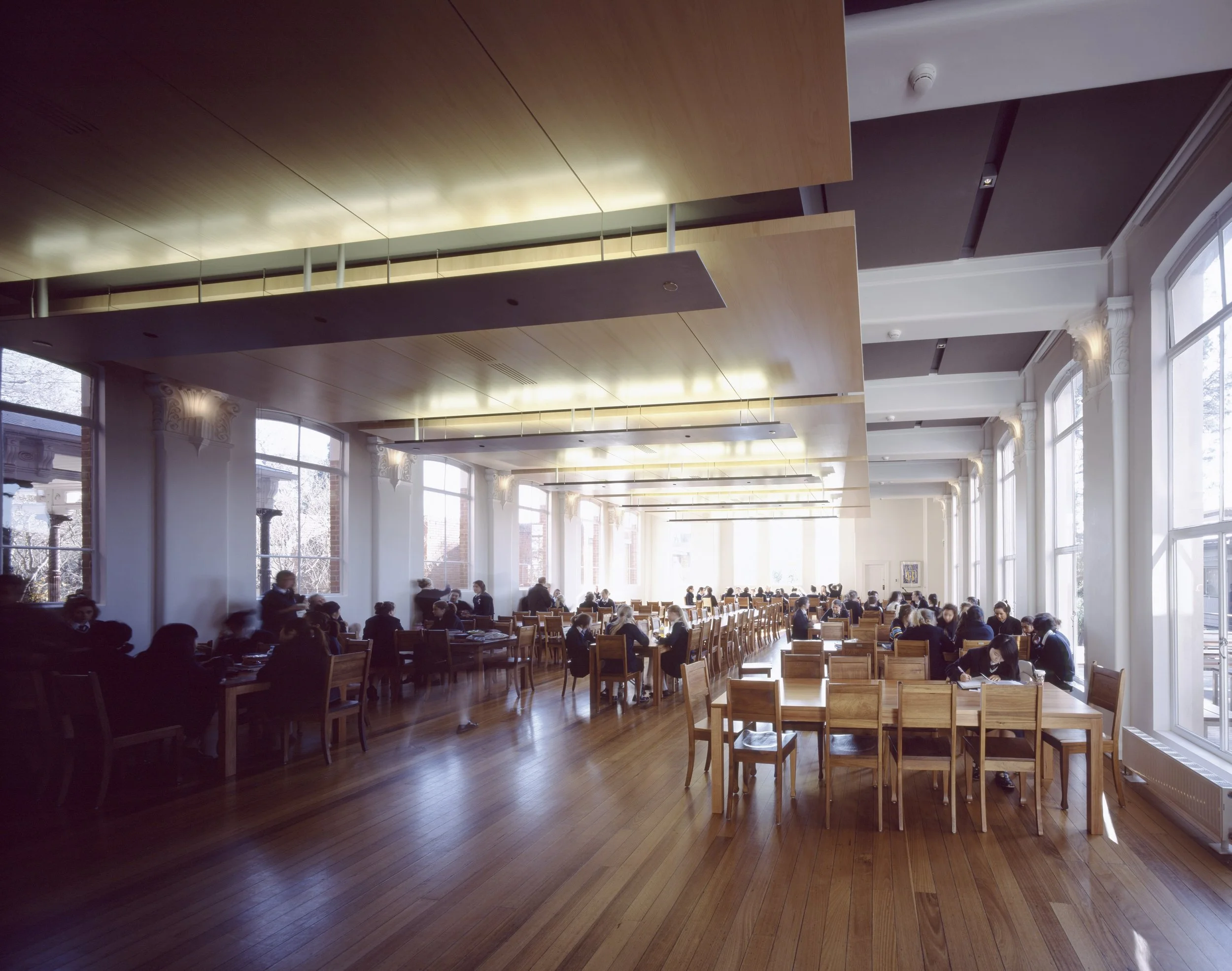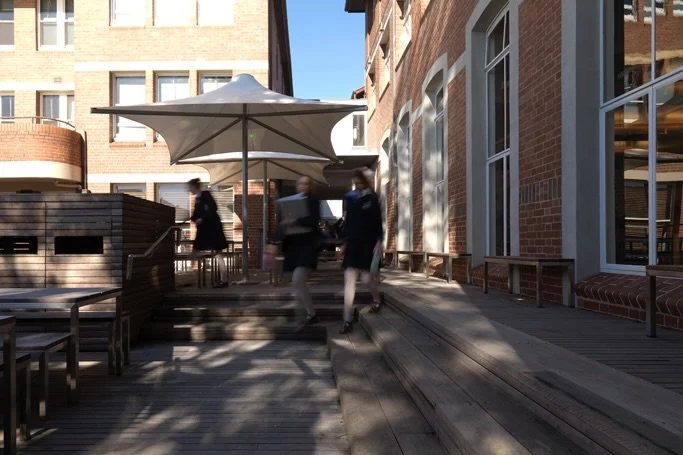
The Phelia Grimwade Dining Hall and Cafe
Melbourne Girls Grammar
2007
Melbourne, Victoria
Wurundjeri Country
The Phelia Grimwade Dining Hall and T-Bar Café transforms Melbourne Girls Grammars’ original 1930s boarders’ dining room and its surrounding service areas, reimagining the once isolated space into an integrated social hub, designed for day students, boarders, and the broader school community. What was previously a functional yet disconnected area has now been redefined as the central gathering space of the school, opening to the surrounding campus and engaging directly with the adjoining gardens.
The design carefully balances the retention of the original architectural and cultural significance of the boarders' dining room with the school’s evolving needs. The reconfigured space comprises a dining hall, servery, commercial kitchen, café, and external decks, all seamlessly connected to the wider school environment. The introduction of finely detailed contemporary elements ensures that the dining hall maintains its historical integrity while accommodating the diverse activities and dynamic rhythms of school life.
By inserting contemporary interventions with sensitivity, the new design creates a richly layered environment where old and new elements coexist in harmony. The space now fosters connection, collaboration, and a sense of belonging for all members of the school community, making it a welcoming, vibrant focal point of Melbourne Girls Grammar.
Awards
Shortlisted for AIA (Victorian Chapter) Heritage Award, 2009
Credits
Sally Draper Architects
Photographer: Trevor Mein









