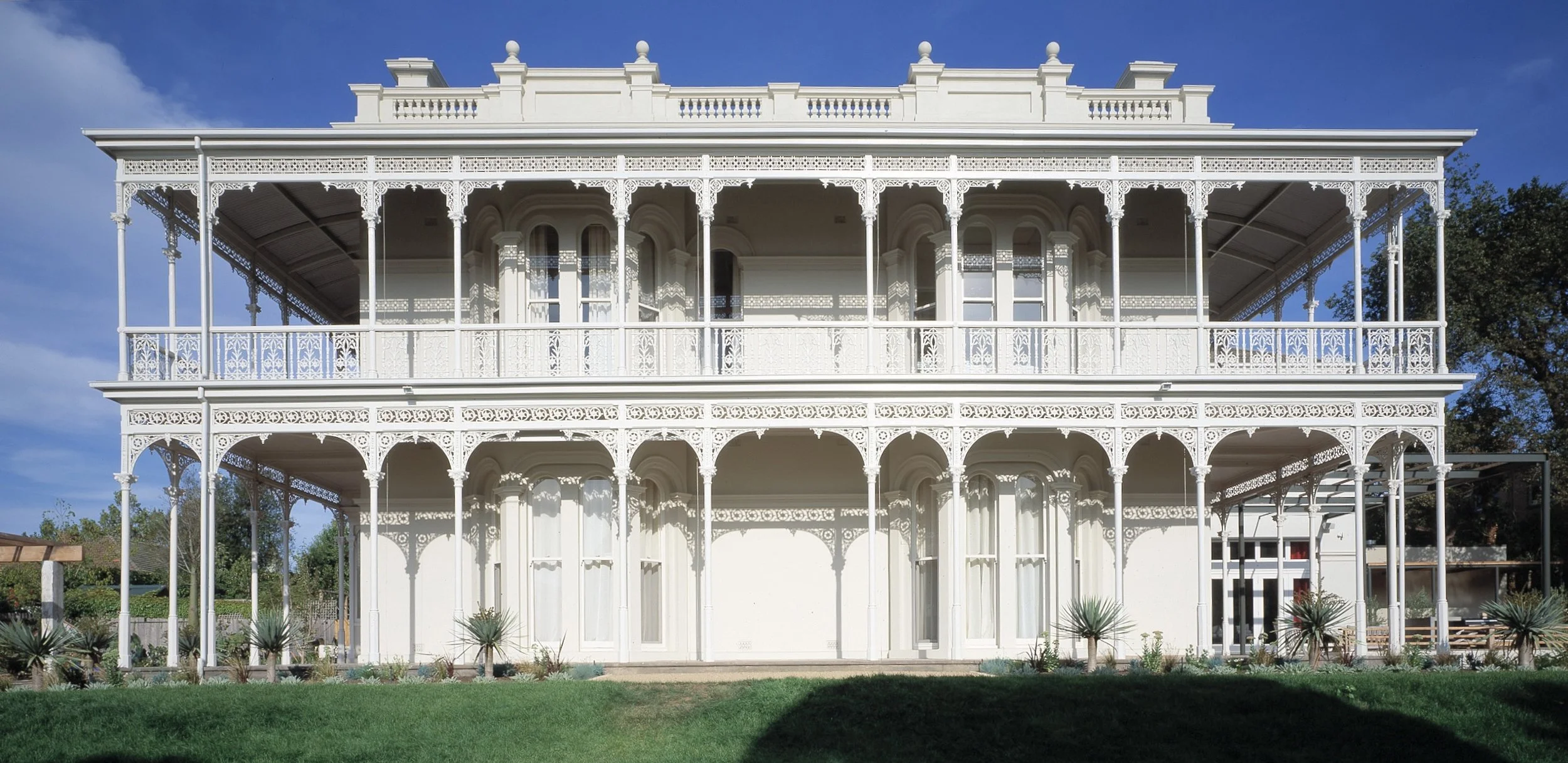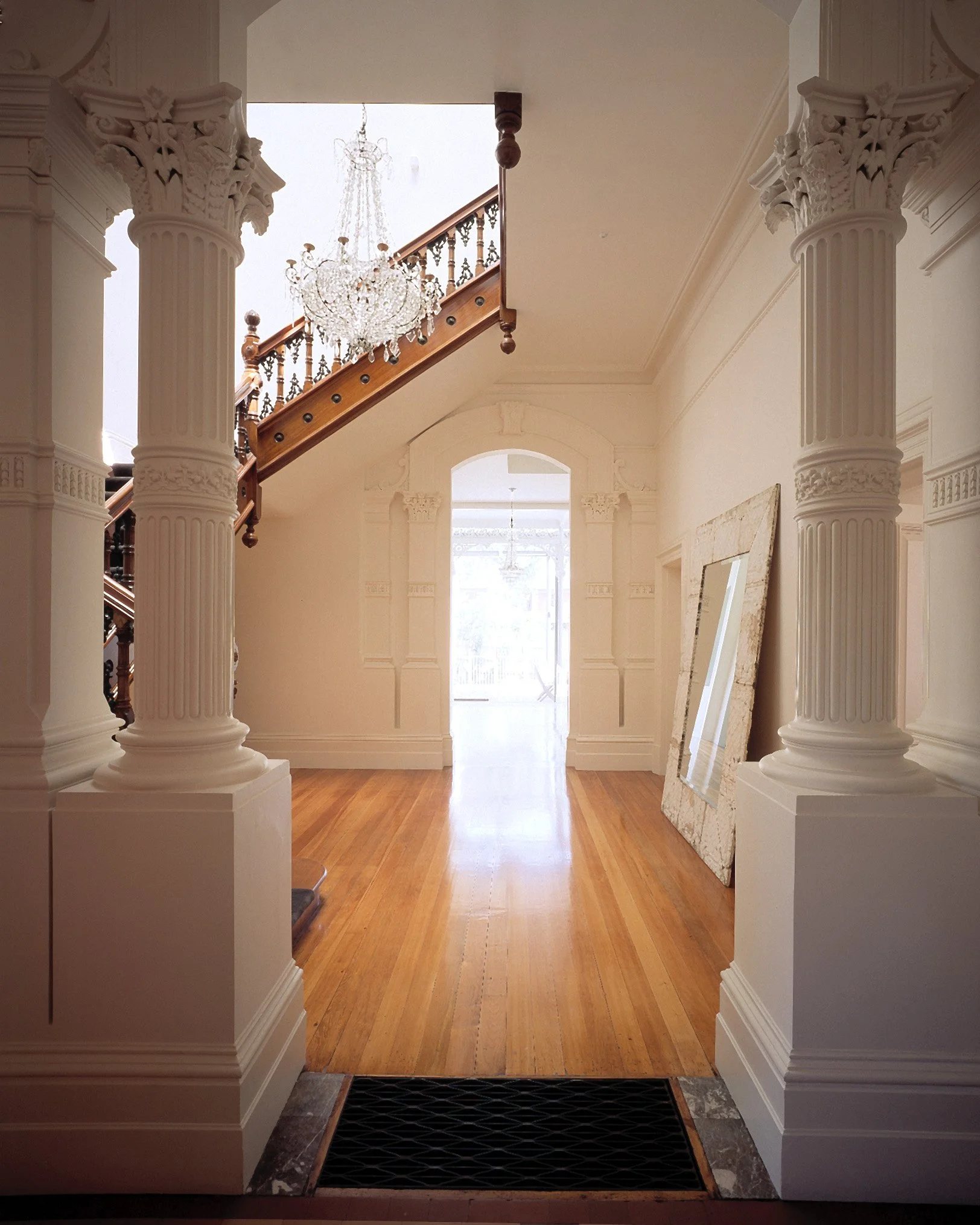
Elgin Hall
2012
Melbourne, Victoria
Wurundjeri Country
As an extensive restoration and adaptation of a grand Victorian mansion in Melbourne’s inner east, Elgin Hall is transformed into a contemporary family residence. The reconfigured spatial arrangement allows for a more balanced family life and for corporate entertaining, facilitated by large sliding screen walls that offer a flexible range of internal living arrangements. The rich detailing of the original house provided inspiration and is retained as part of the process. With an elemental restraint, the contemporary insertions add a contrasting yet respectful dialogue with the original elements. Honouring its site and context, Elgin Hall’s reinvention embraces contemporary open living within an enduring and timeless piece of architectural history that has been reimagined in readiness for the next chapter.
Credits
Swaney Draper Architects
Photographer: Trevor Mein






