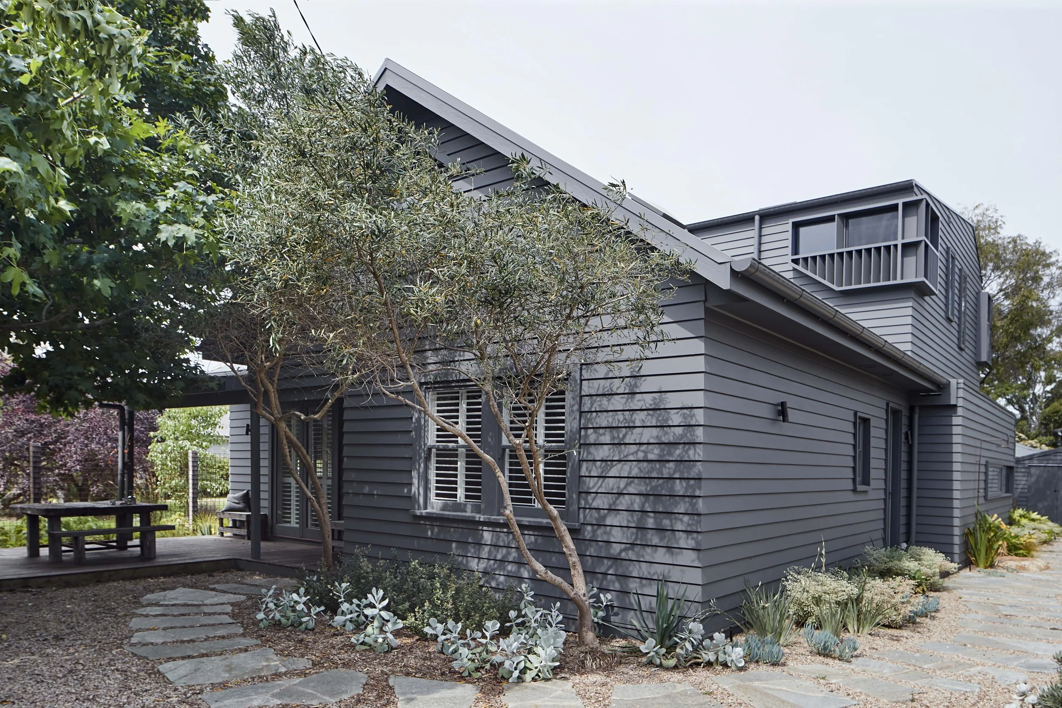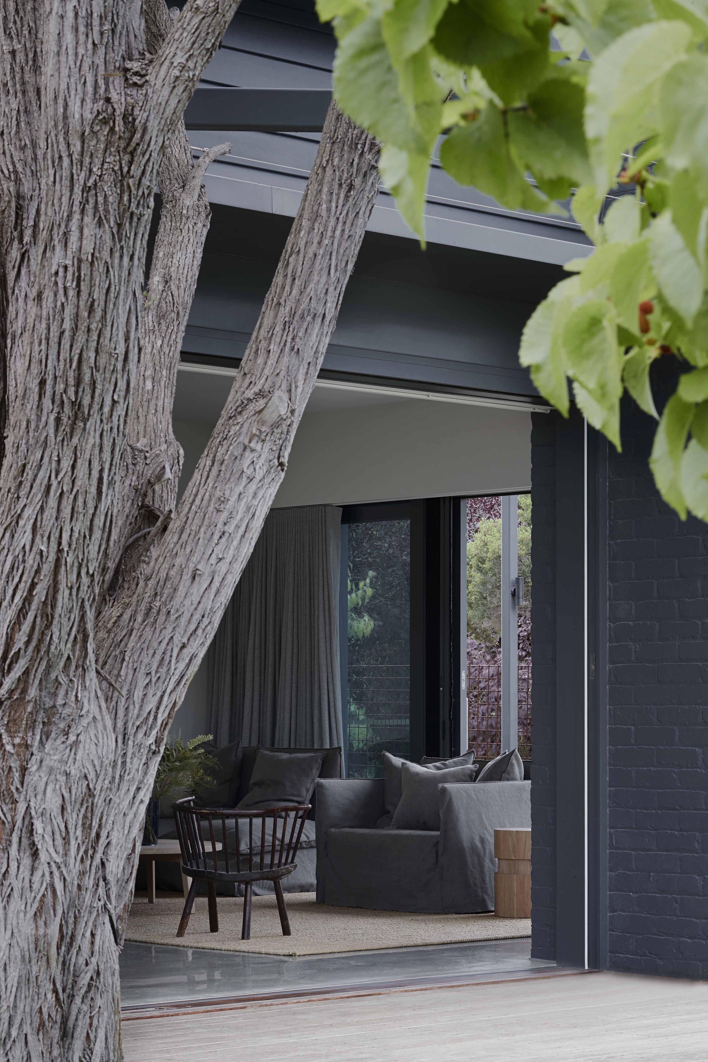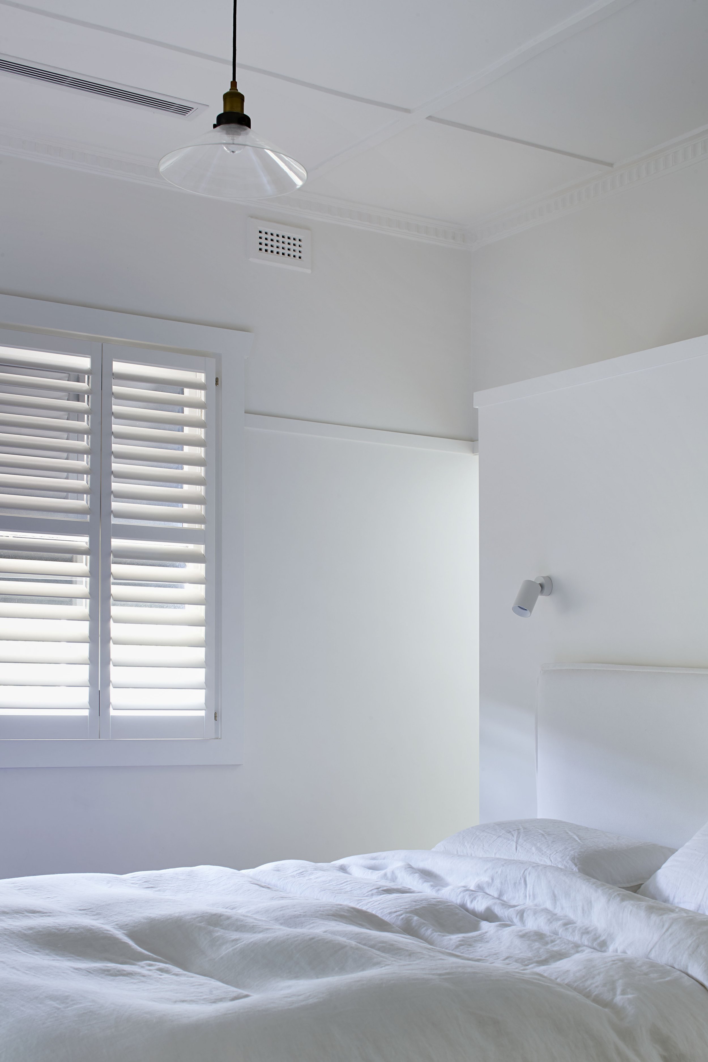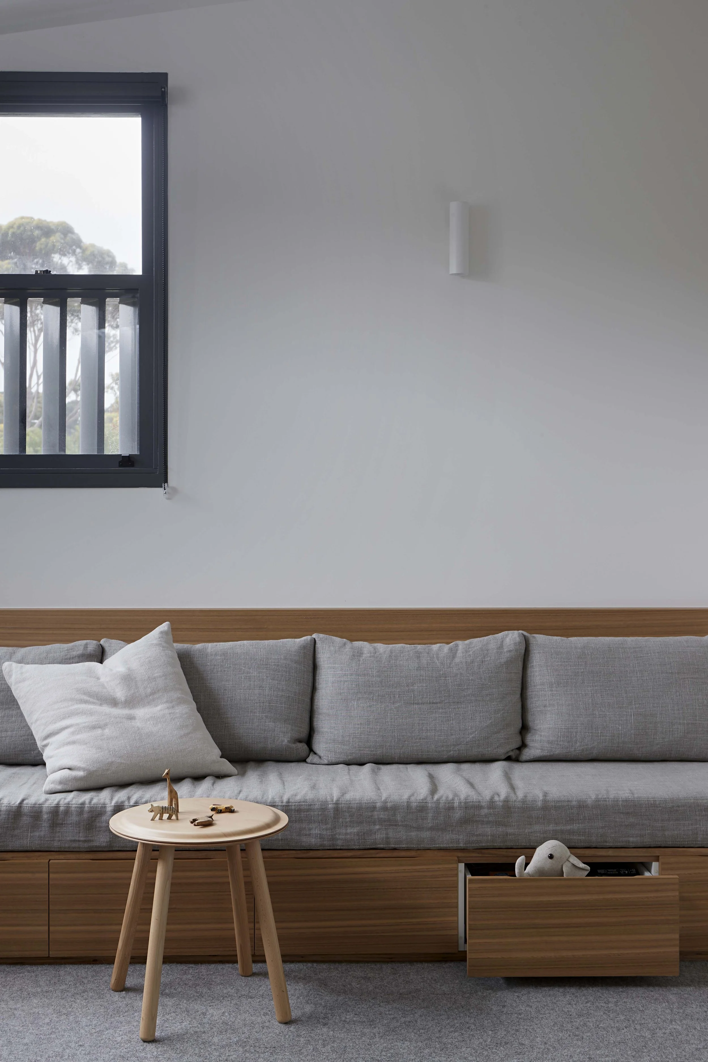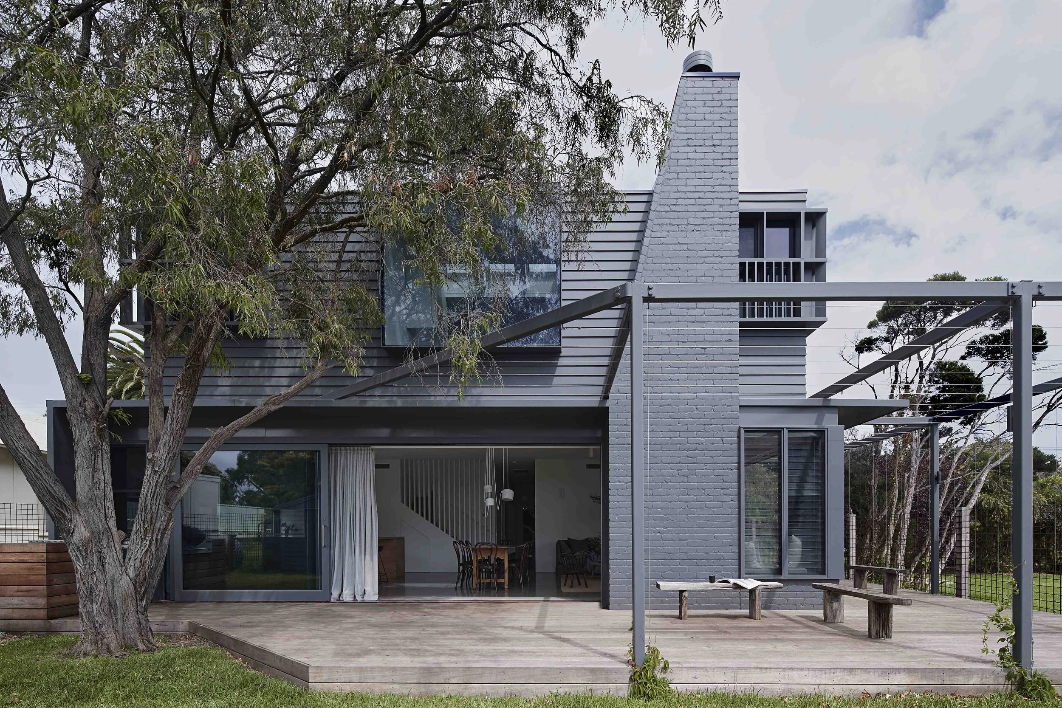
Flinders Beach House
2019
Flinders, Victoria
Bunurong Country
Continuing a long family connection to its site, Flinders Beach House was extended to embrace a generous deck and the surrounding landscape to optimise the liveability for a growing family. The insertion of sculptural skylights and considered thresholds further accentuate a sense of connection within the coastal retreat. Internally, the creation of a double height open void was key to the design, symbolising connections across the children’s spaces in the upper-level addition with the newly defined family living spaces below. The central void emphasises the importance of the dining space for family meals - a ritual of beach house living at the heart of family life. Drawing inspiration from the original material palette and a significant existing tree, the design celebrates family history, while the use of natural elements ensures a connection with the landscape. As an open, interconnected series of spaces, the old and new are unified in a continuation of an enduring family connection to the site.
Awards
Houses Awards House Alteration and Addition over 200m², Shortlisted 2021
Credits
Noxon Architecture
Photographer: Shannon McGrath

