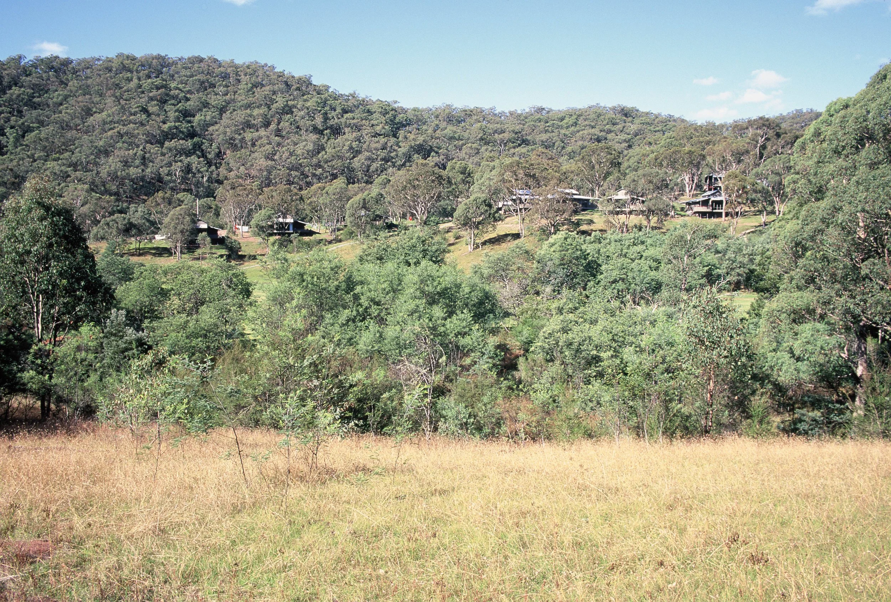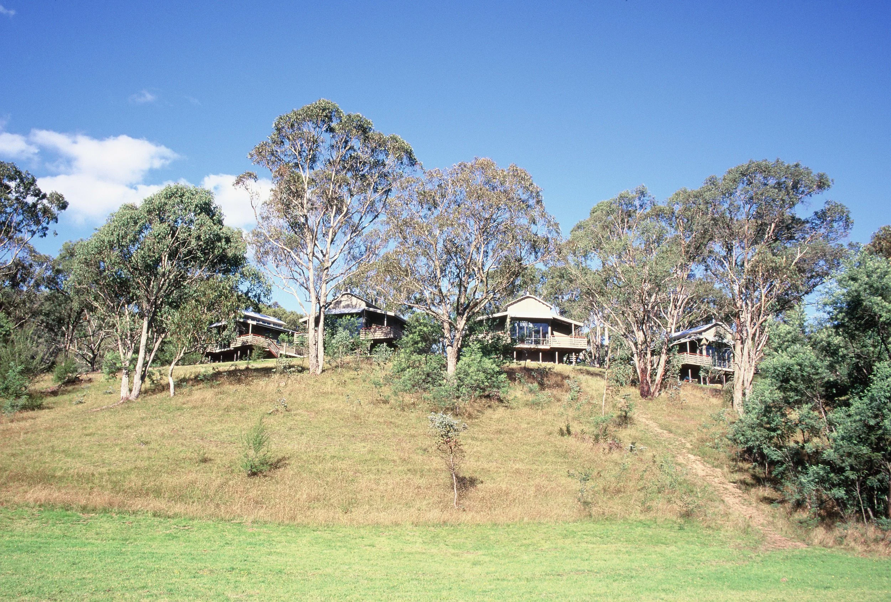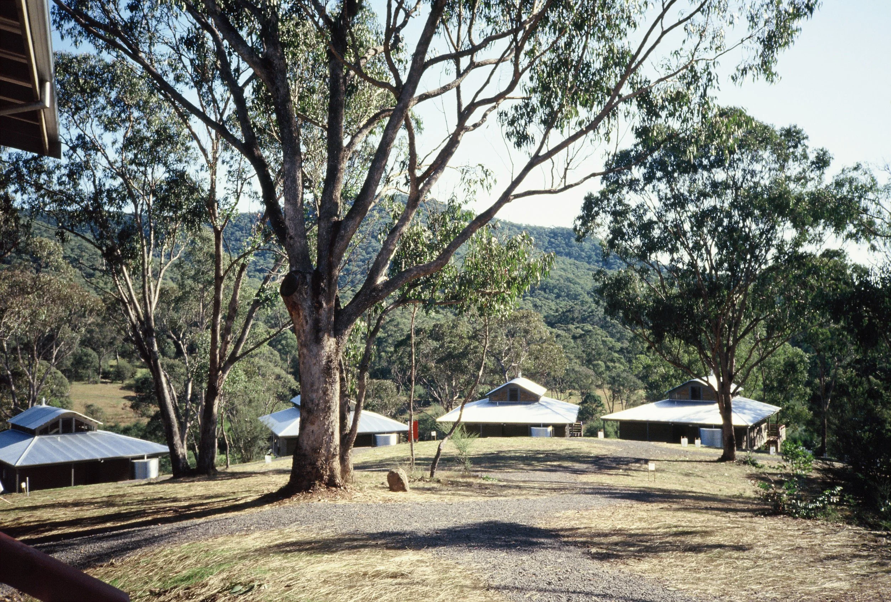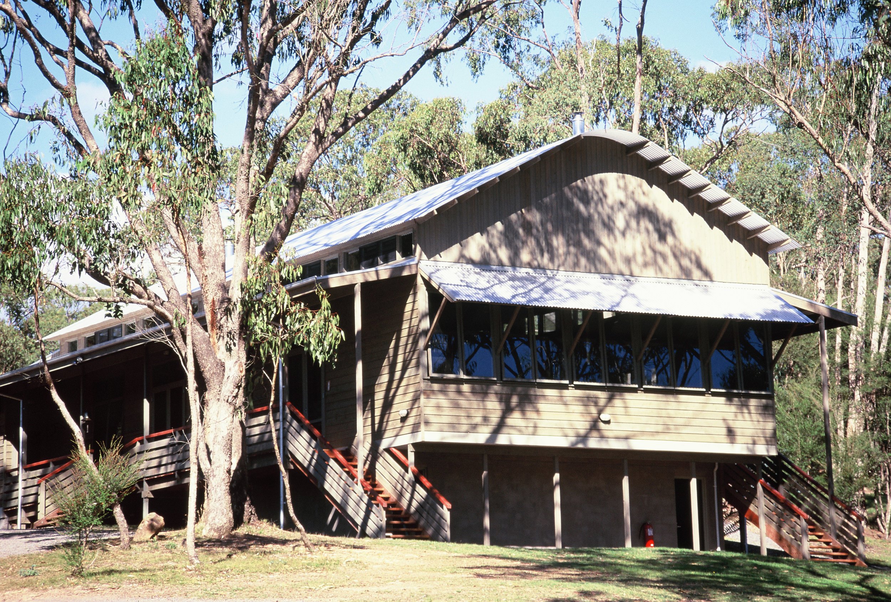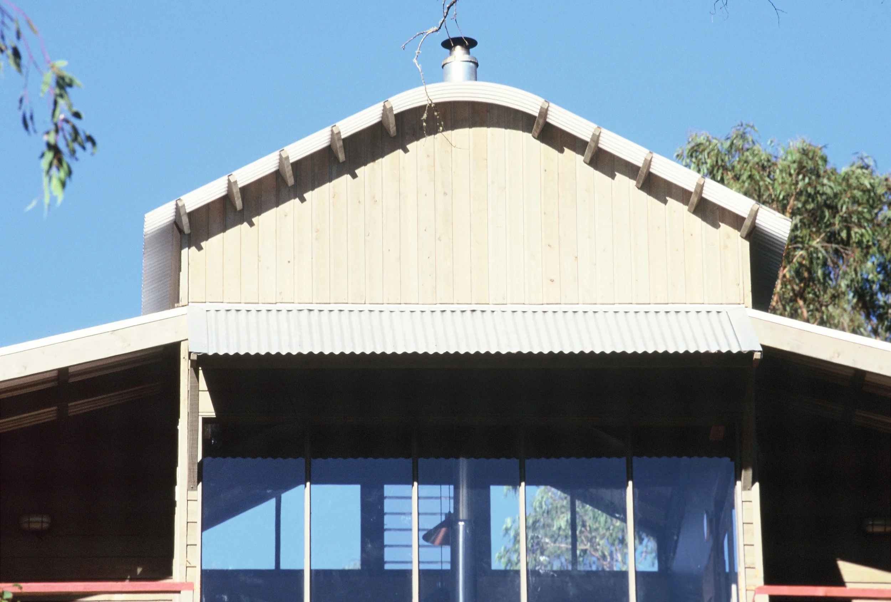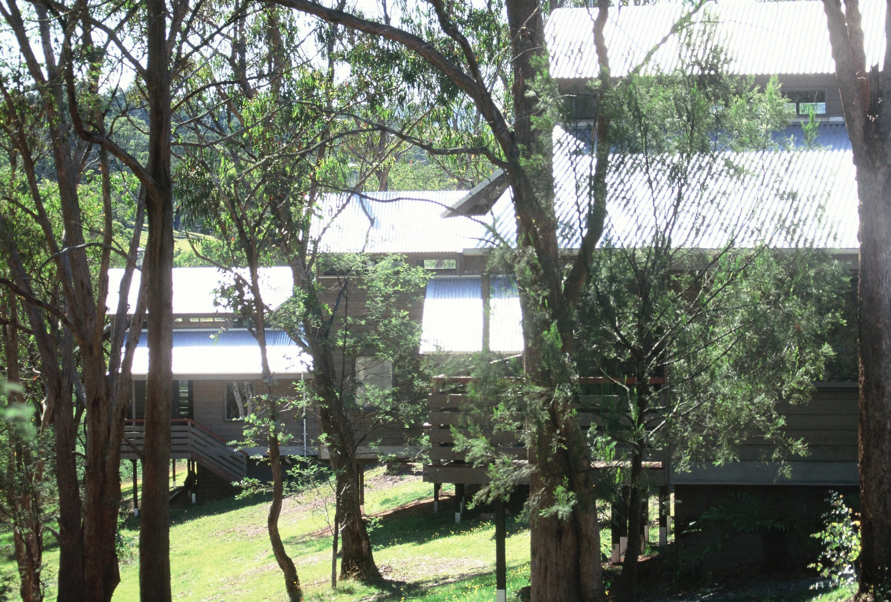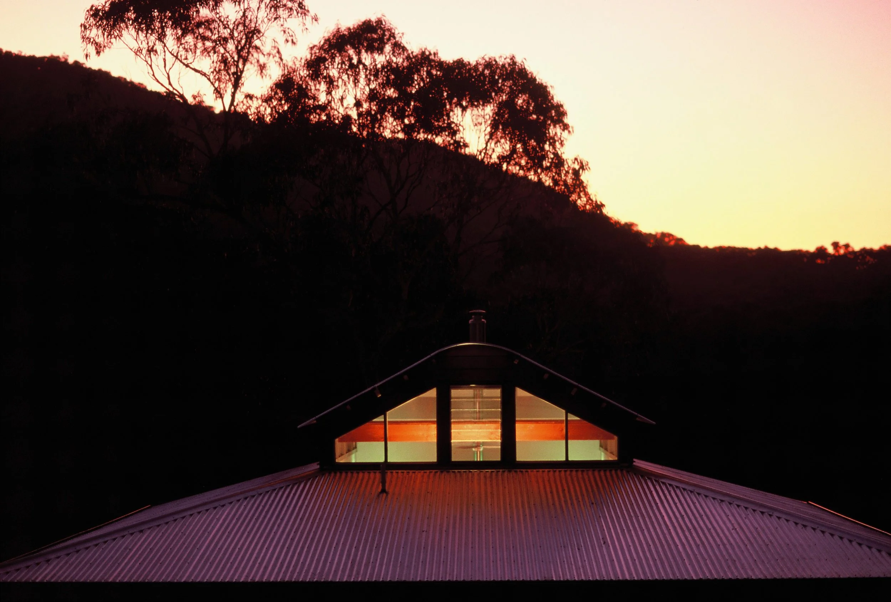
Howqua Campus
Lauriston Girls’ School
2004
Howqua, Victoria
Taungurung Country
The Howqua Campus is a purpose-built residential campus for Year Nine girls, located on a serene bushland property surrounded by State Forest. This project involved the master planning and design of student and staff accommodation, teaching and recreation spaces, as well as essential site infrastructure and services, with a focus on creating an immersive and sustainable environment.
At the heart of the campus, small weathered timber buildings are clustered around a central common, which serves as an open-air gathering space. This arrangement fosters a sense of community while also reinforcing the campus’s deep connection to its bush context. The design draws inspiration from the surrounding natural landscape, creating a space that encourages reflection, interaction, and respect for the environment.
The campus embodies an educational philosophy that seeks to integrate environmental stewardship with personal development. The use of simple, raw materials and sustainable systems, such as wood-fired heating, localized water collection, and natural cooling, promotes a way of living that challenges the complexities of contemporary urban life. This design approach fosters resilience, sustainability, and a closer connection to nature, while supporting the development of young individuals in a nurturing, mindful setting.
Awards
Architecture Australia/Tillings Timber Commendation Award, 1994
Credits
Swaney Draper Architects
Photographer: Trevor Mein

