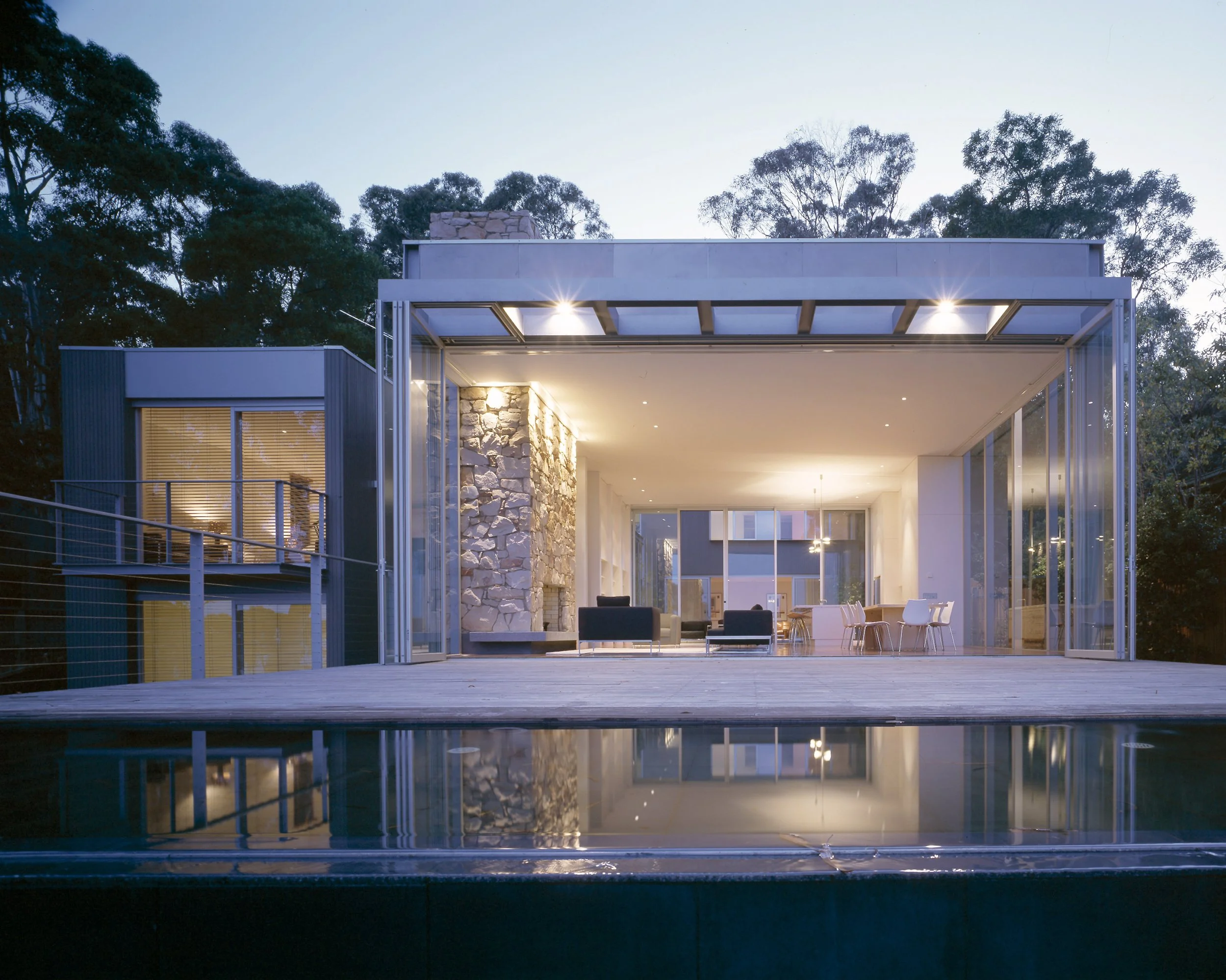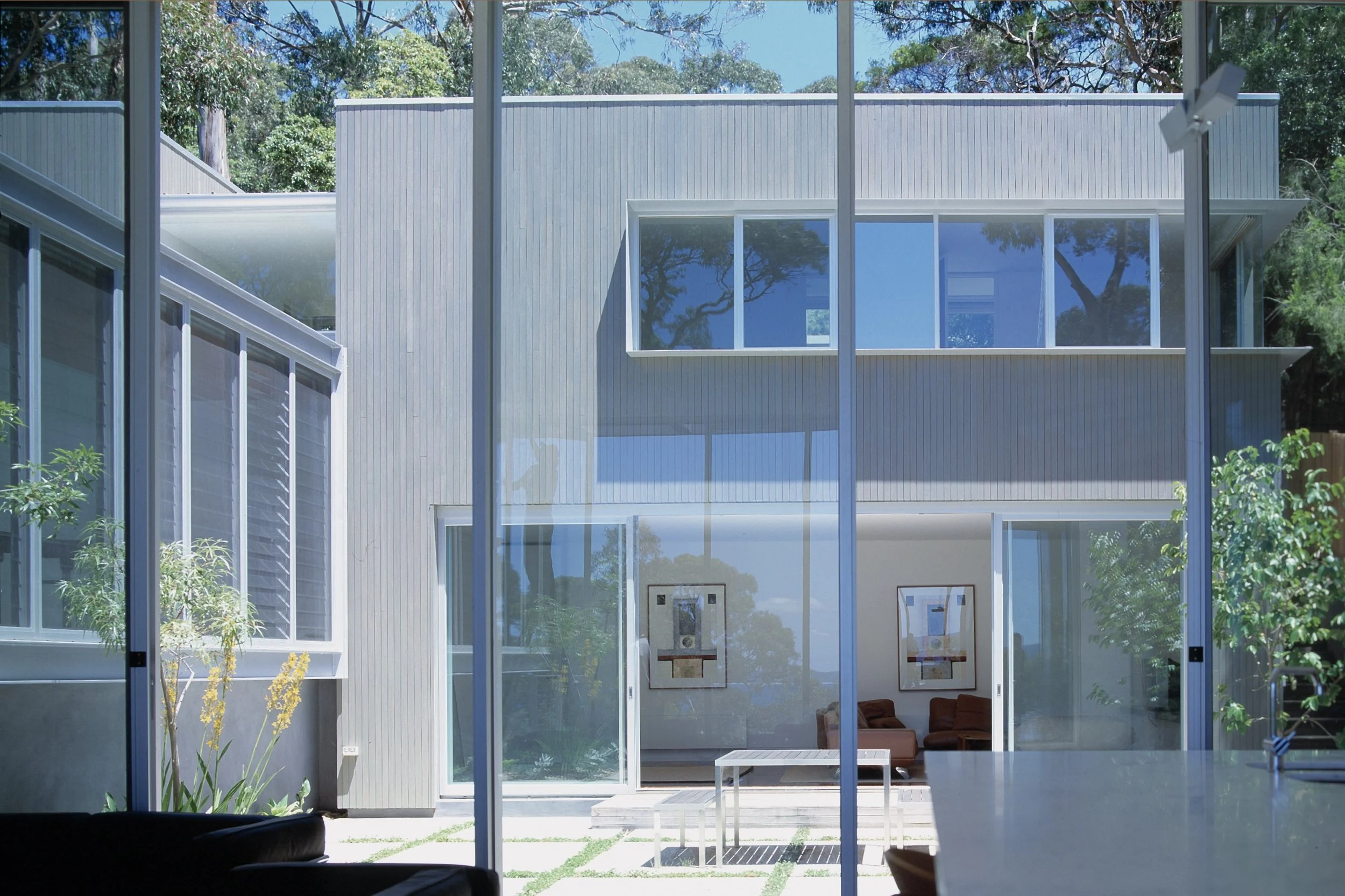
Lorne House 1
2002
Lorne, Victoria
Gadubanud Country
Set against the dramatic backdrop of Loutitt Bay, Lorne House 1 is conceived as a compound of distinct, interconnected structures, linked by a glazed circulation spine. The design responds to the steeply sloping site, strategically arranging the components to frame and define a series of external spaces that function as implied outdoor rooms.
This thoughtful configuration allows for a seamless integration of the internal and external environments, offering the opportunity to fully engage with the coastal landscape in all seasons. Whether for intimate moments or larger gatherings, the design accommodates diverse social interactions, creating a house that is both adaptable and connected to its stunning natural surroundings.
In its simplicity and elegance, the house provides a grounded yet expansive experience of the coastal environment, where each space invites interaction with the landscape in a unique way.
Credits
Swaney Draper Architects
Photographer: Trevor Mein









