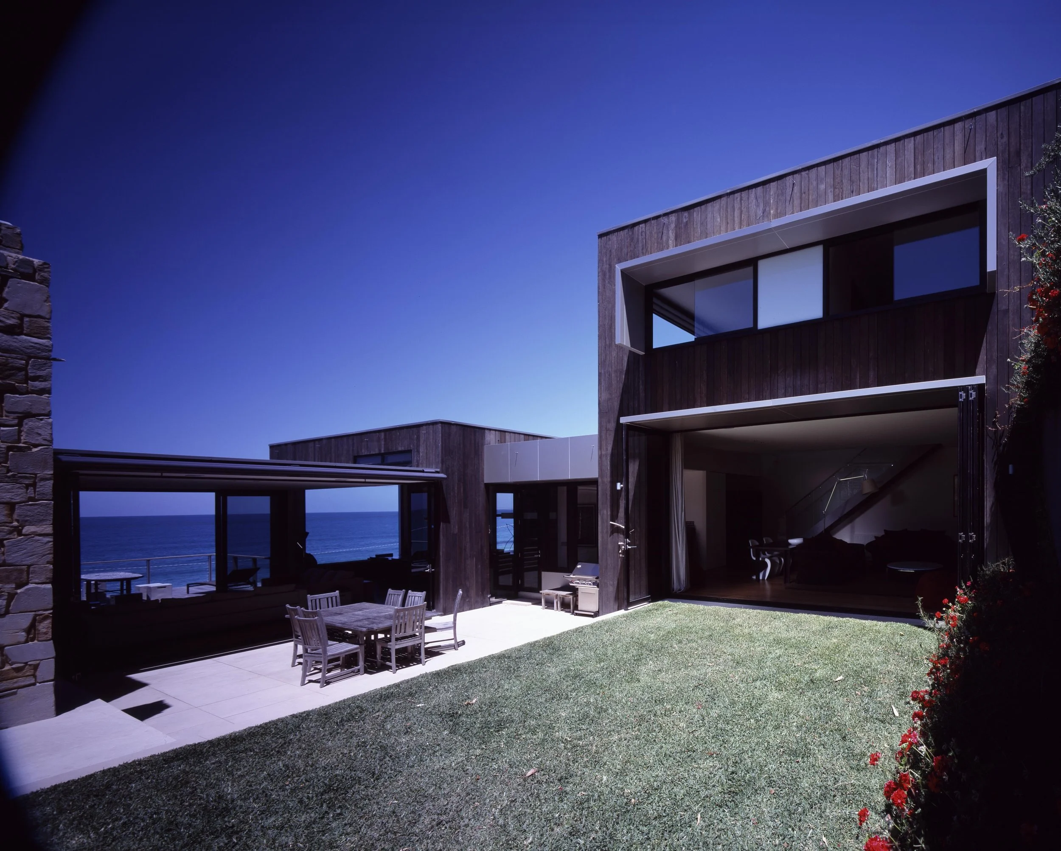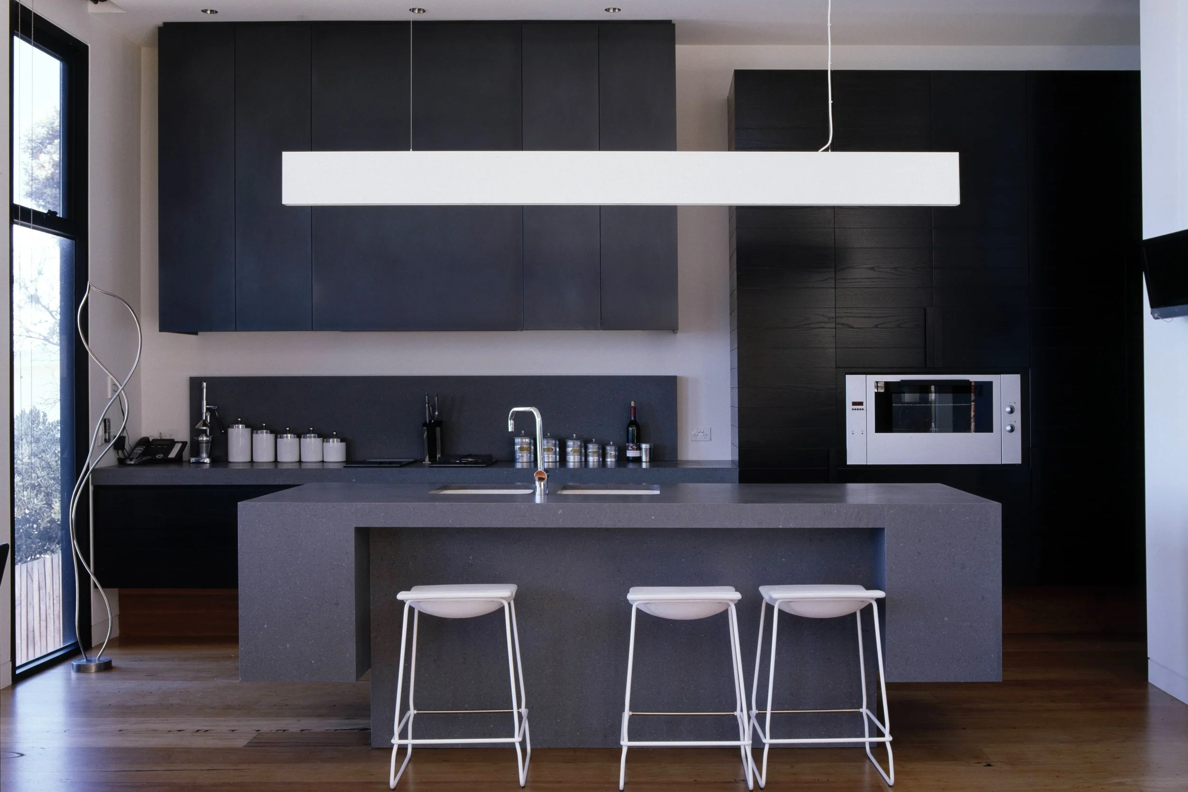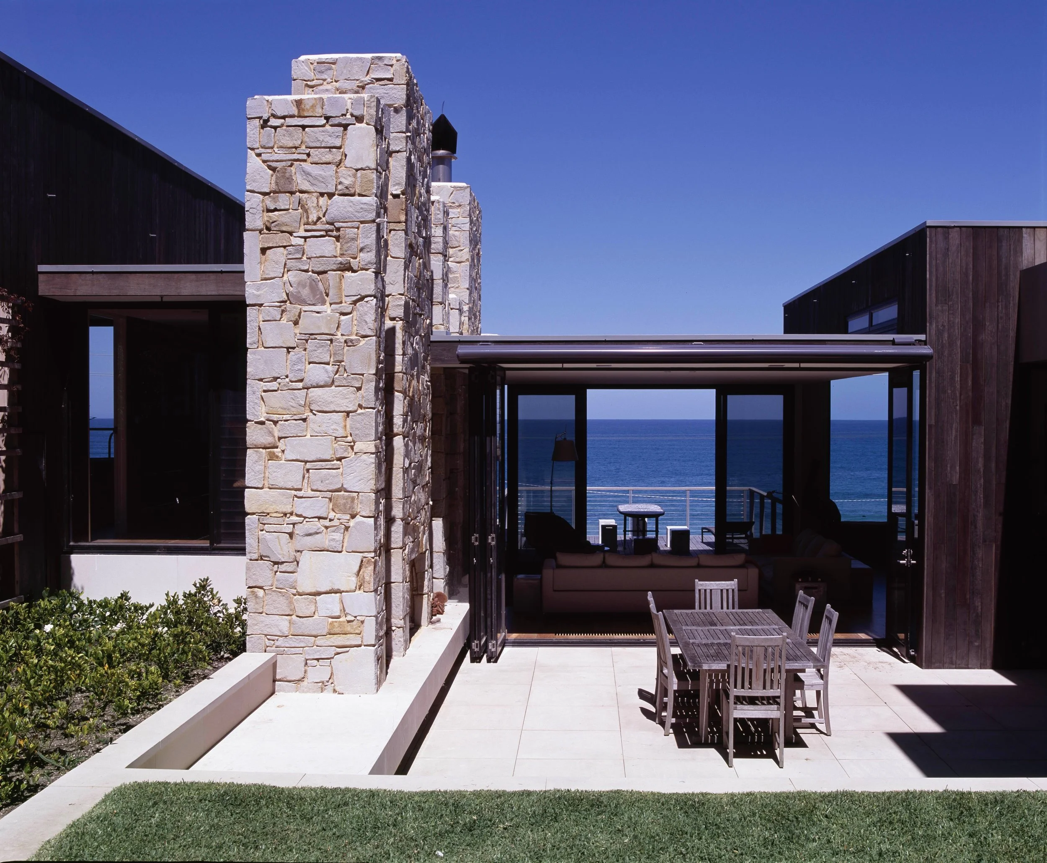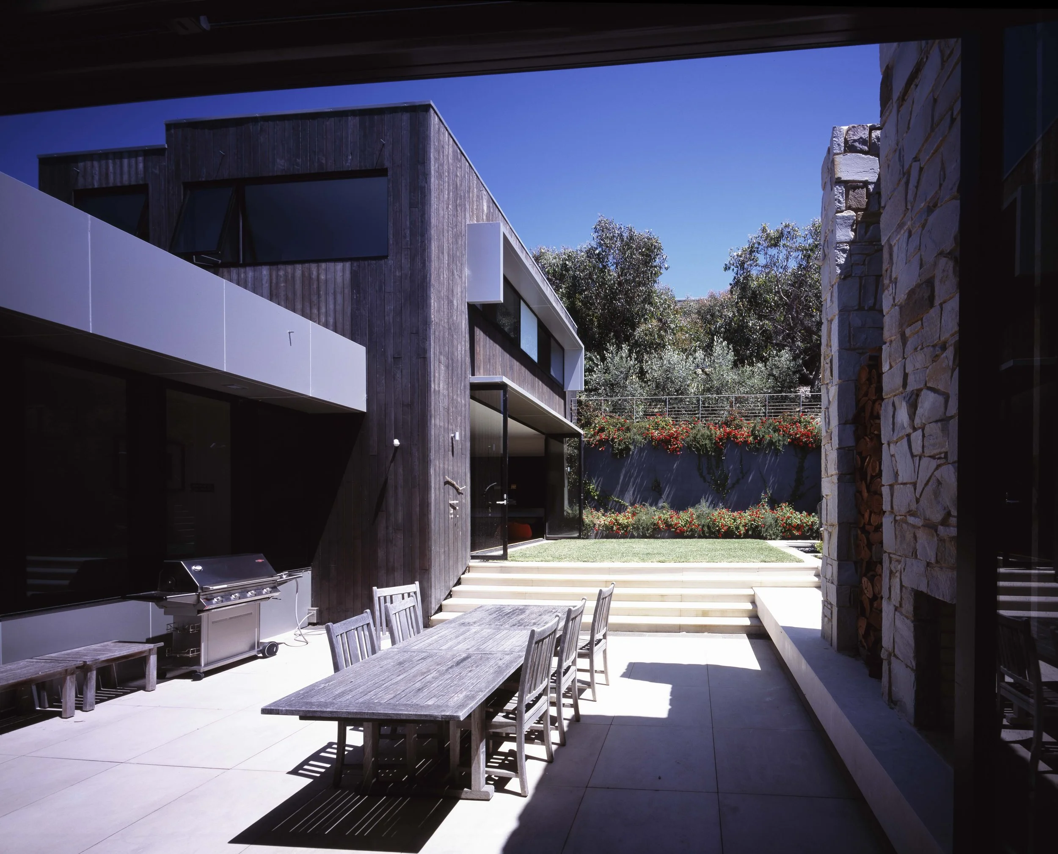
Lorne House 2
2005
Lorne, Victoria
Gadubanud Country
Lorne House 2 is an elegant composition of timber-clad structures, thoughtfully arranged to capture expansive views towards the sea. The design prioritizes both connection to the landscape and a sense of privacy, with the flanking timber wings strategically positioned to screen the house and its adjoining courtyards from neighbouring properties. A robust limestone spine anchors the composition and acts as an active wall with internal and external fireplaces and wood storage capturing the essence of hearth and home.
This arrangement creates an intimate, secluded atmosphere, allowing the residents to enjoy the beauty of the coastal environment while maintaining a sense of retreat. The simplicity of the timber material palette and the careful positioning of the wings ensure that the house feels both connected to the natural world and distinctly private, offering a serene sanctuary in its coastal setting.
Credits
Swaney Draper Architects
Photographer: Trevor Mein









