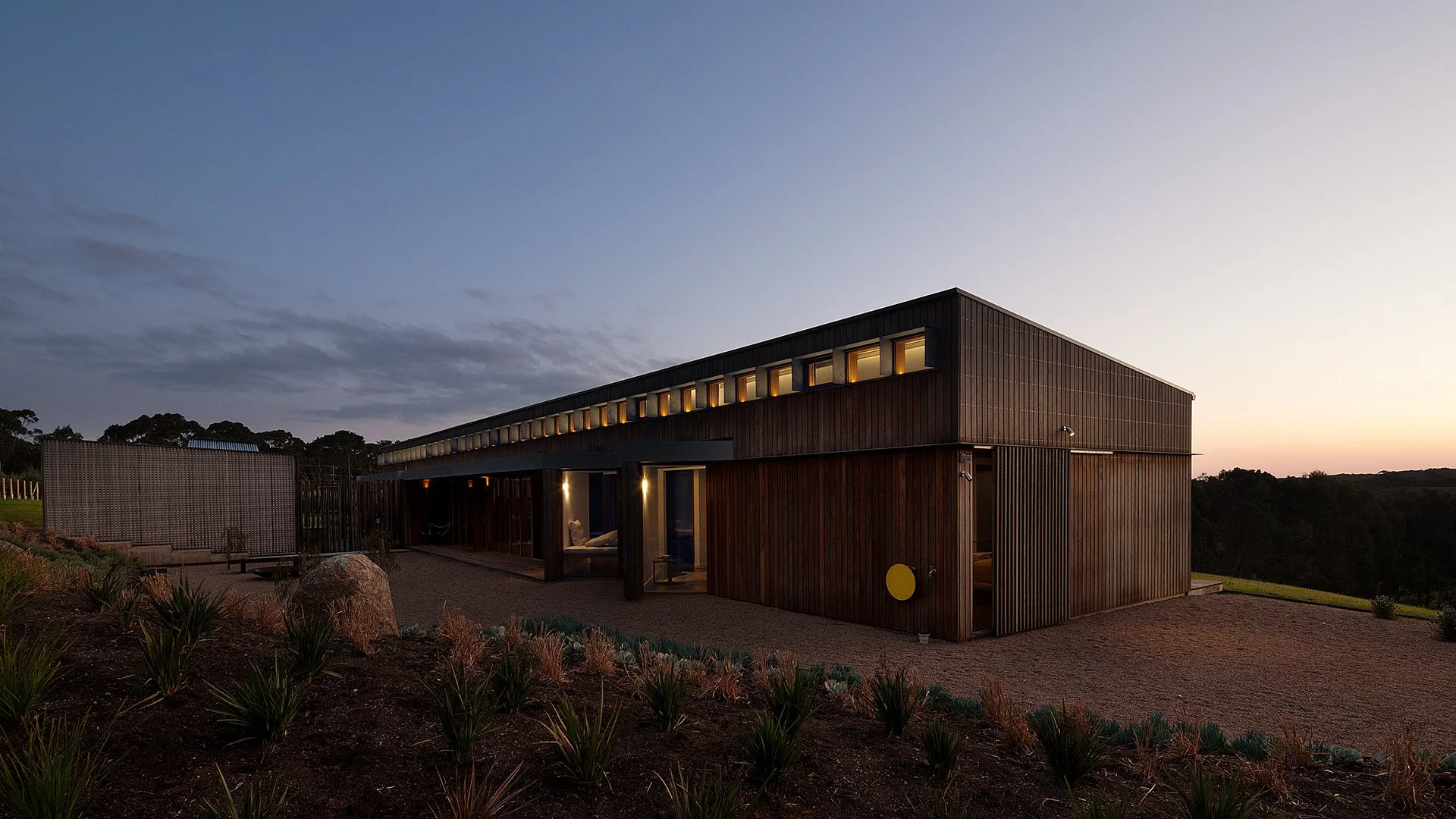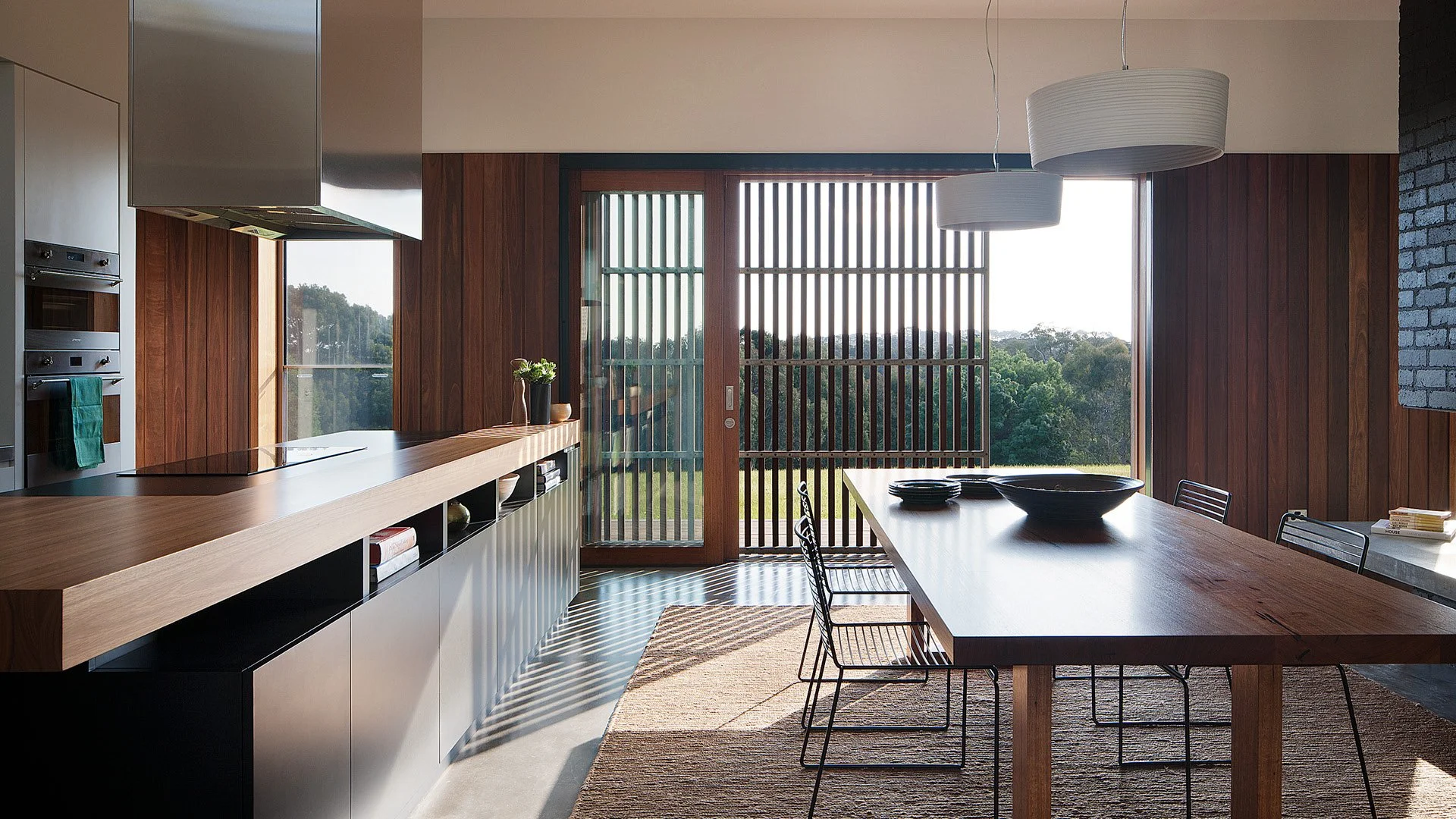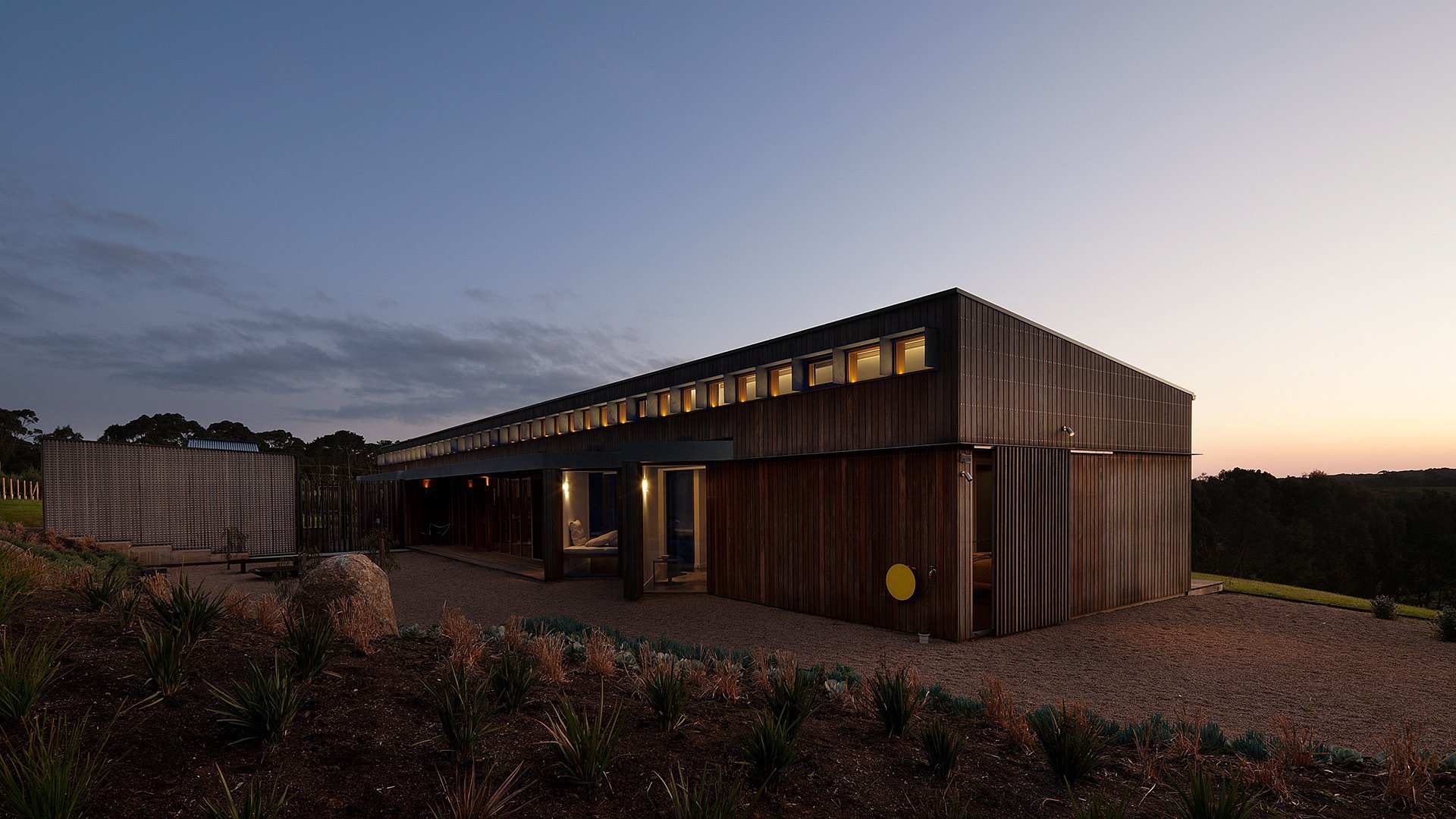
Main Ridge House
2014
Main Ridge, Victoria
Bunurong Country
Main Ridge House embraces its rural setting with a long and linear pavilion that responds to the contours of the site, while ensuring the form nestles amongst the nearby orchards. Sitting atop a geothermal heated concrete slab, the crafted timber volume stretches across the site embracing the valley outlook. With detailing and materiality inspired by the texture of humble orchard packing crates, the home will weather over time. A central courtyard punctuates the overall mass to embrace the northern light and create a sheltered realm of respite and calm. Upper clerestory glazing draws in light and air from above, and the integration of sliding timber screens allow for both filtered dappled light and aid in passive cooling and ventilation. Self-sustaining and responsive to its environment, the Main Ridge House strikes a balance between openness and enclosure, integrating renewable energy and water systems to create a refined retreat.
Awards
Australian Timber Design Awards, Finalist Timber Cladding 2016
Australian Timber Design Awards Finalist Residential Class 1: New Building, 2016
Houses Awards New House over 200m², Shortlisted 2016
Houses Awards Sustainability, Shortlisted 2016
Australian Institute of Architects Awards Victoria New house over 200m², Finalist 2016
Credits
Noxon Giffen Architecture
Photographer: Shannon McGrath















