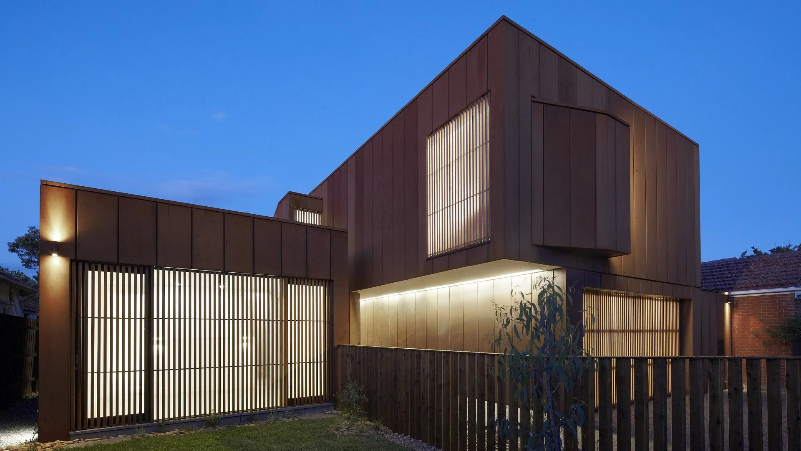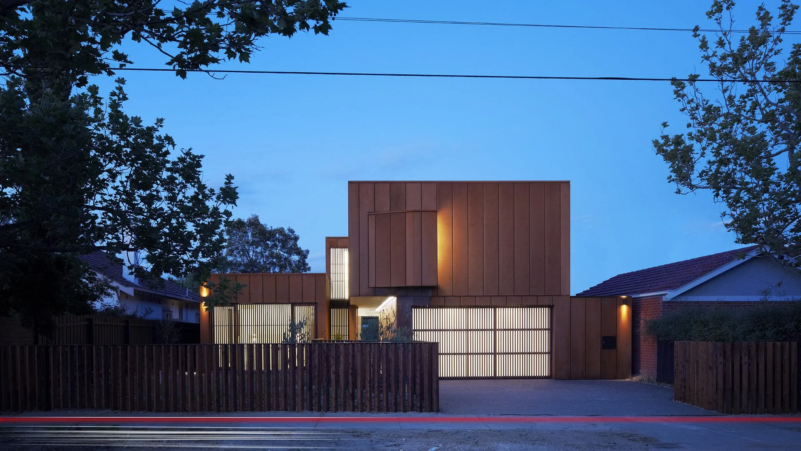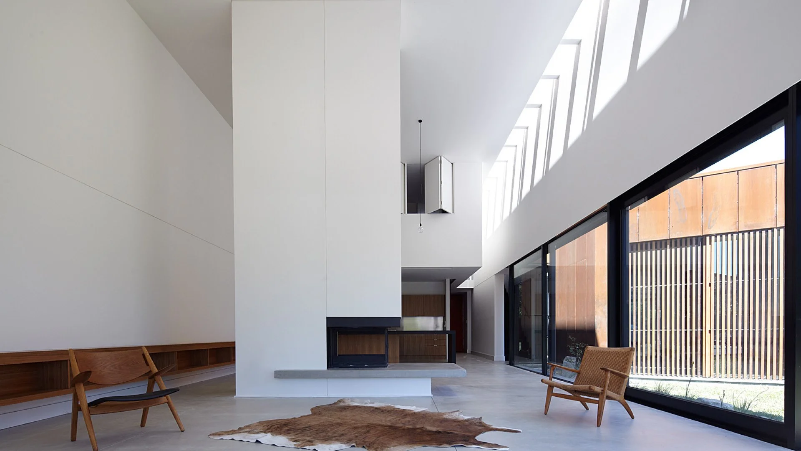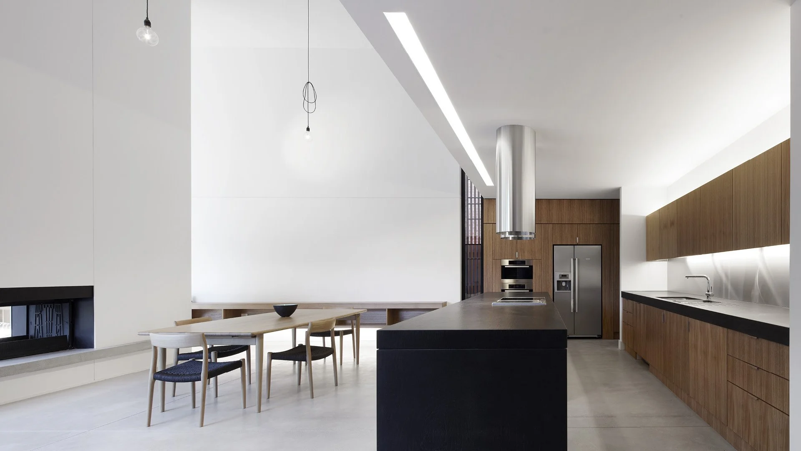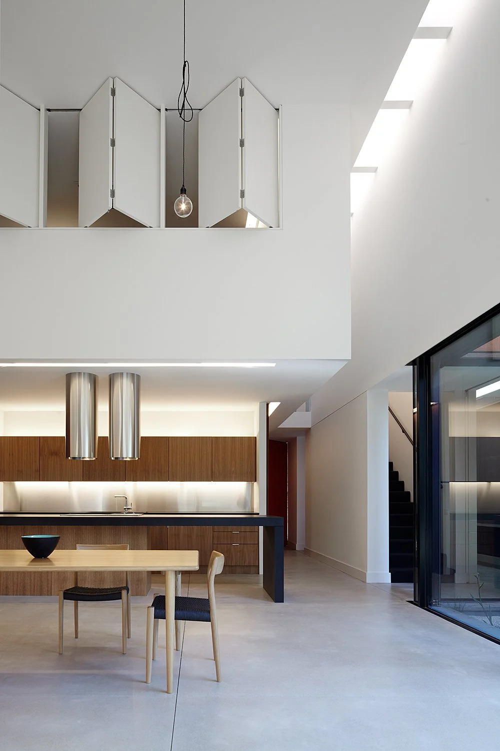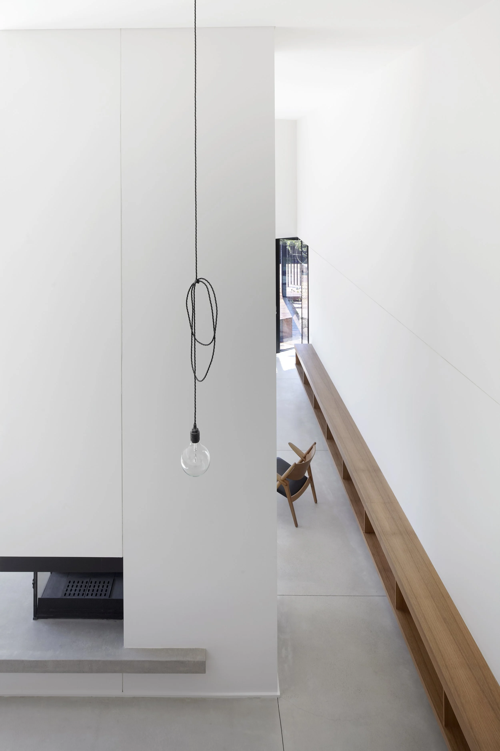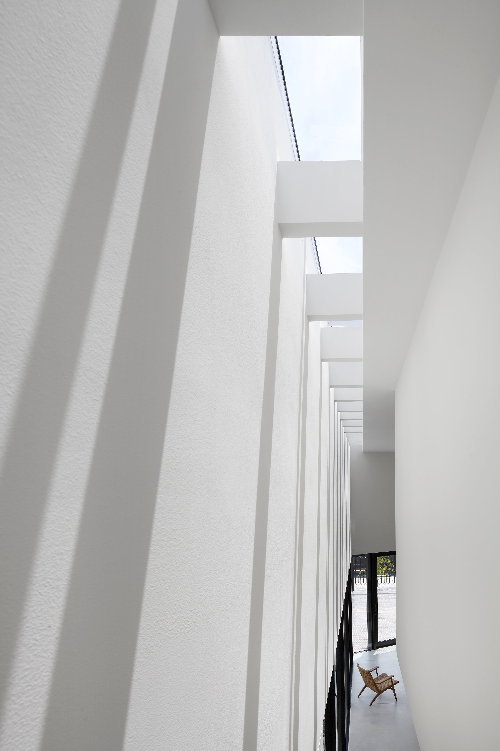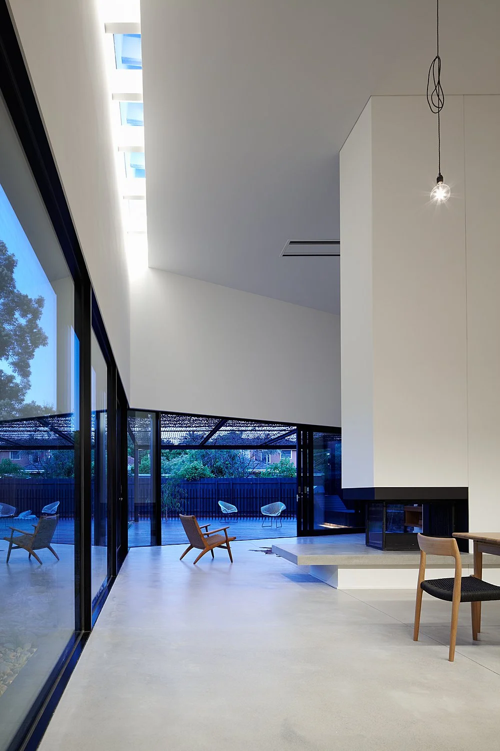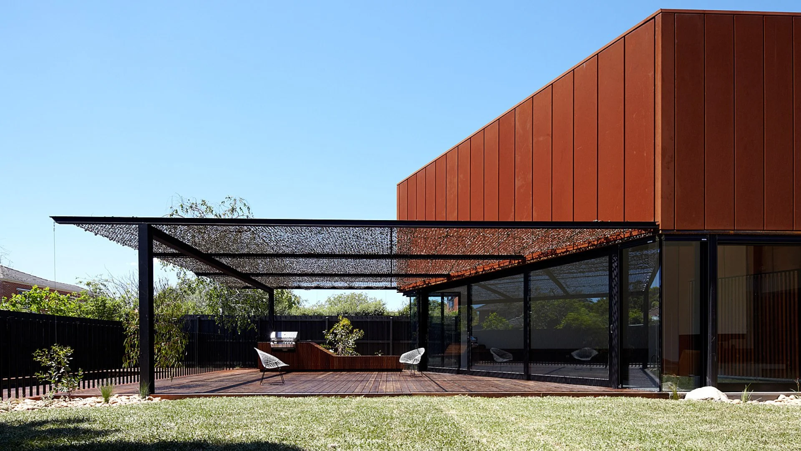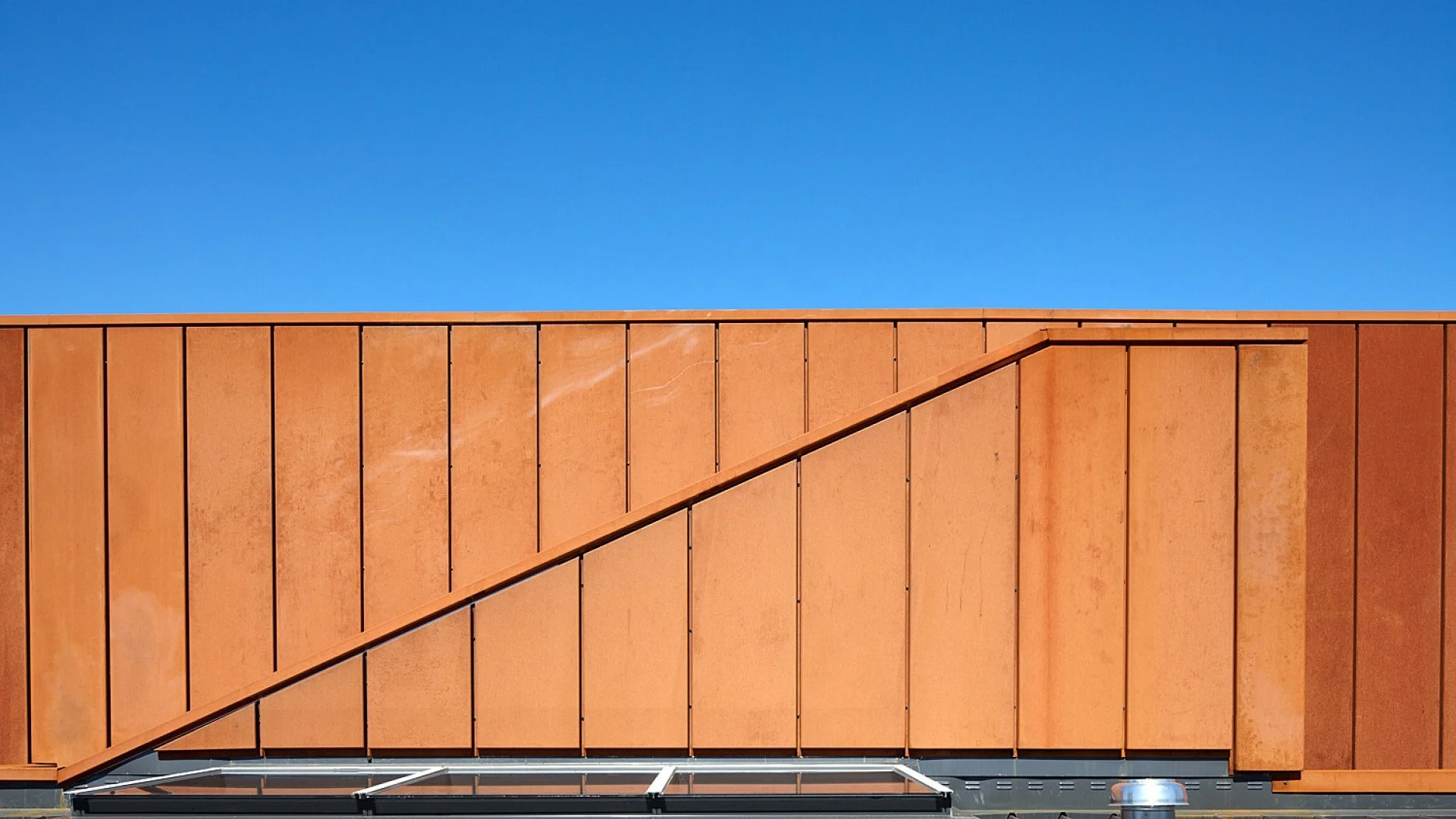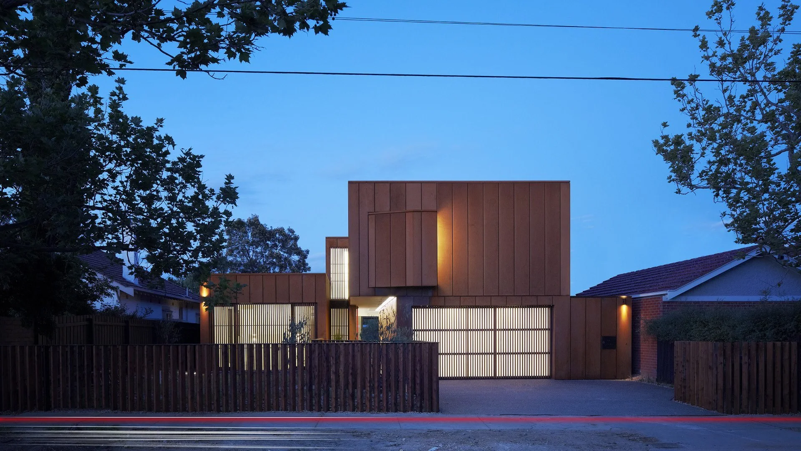
Manning Road House
2011
Melbourne, Victoria
Wurundjeri Country
Celebrating the integration of light, materiality and movement, the form of Manning Road House is shaped by the notion of compression and release that is experienced as part of passing through the central Australian landscape. Bringing together contrasting elements, the outer form of two rectangular volumes is wrapped in protective warm Corten steel and is anchored to the site by way of a central skylit spine. Filtering light and guiding movement, this central skylight element defines movement and space planning that creates a new inner realm on a flat suburban site. Captured northern light articulates the white abstract interior, highlighting a balance between openness and intimate spaces. In contrast, the exterior earthy tones reference the central Australian landscape, while complementing Malvern East’s red-brick character and heritage. Through a restrained palette of oxidised steel, glass and timber, light, materiality and geometry are able to define a new identity for the home.
Awards
WAN Residential Interior Award, High Commendation 2011
Interior Design Excellence Awards, High Commendation Single Residential 2011
Houses Awards New House over 200m, Finalist 2011
House and Garden Top 50 Rooms, 2011
Australian Interior Design Awards Residential Design, High Commendation 2012
Architizer A+ Awards Residential Finalist 2012
Melbourne Design Awards Residential Constructed, Shortlisted 2012
Credits
Noxon Giffen Architects
Photographer: Peter Clarke

