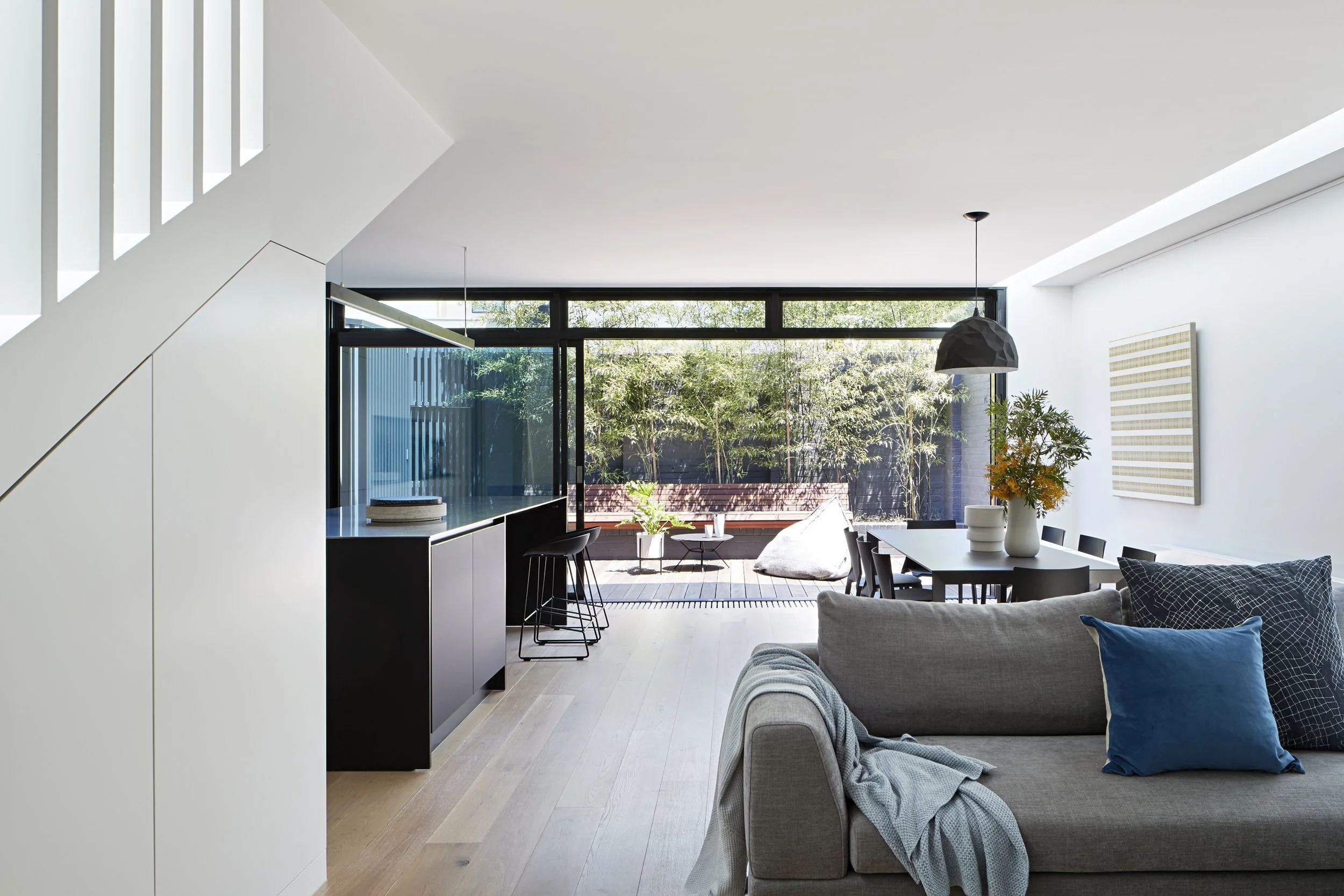
Martin Street House
2017
Melbourne, Victoria
Wurundjeri Country
Martin Street House is a compact renovation and extension of a Victorian era workers cottage in South Melbourne. Set on a small 164m² site surrounded by multiple neighbours, the designing principles were to invigorate and reinvent the dark original cottage by responding to the character and spatial rhythms of the original dwelling.
The key social space is centred around the Kitchen, perhaps the most important element of the Brief and family life. This is large, dominant and celebratory, heart of the house and family, its importance is reflected in its location and visual impact.
The demands of contemporary living have been integrated within the design allowing a sense of generosity and richness to permeate throughout. The new dwelling imparts a durable and sustainable model for longevity and for a high quality urban living.
Credits
Noxon Architecture
Photographer: Shannon McGrath










