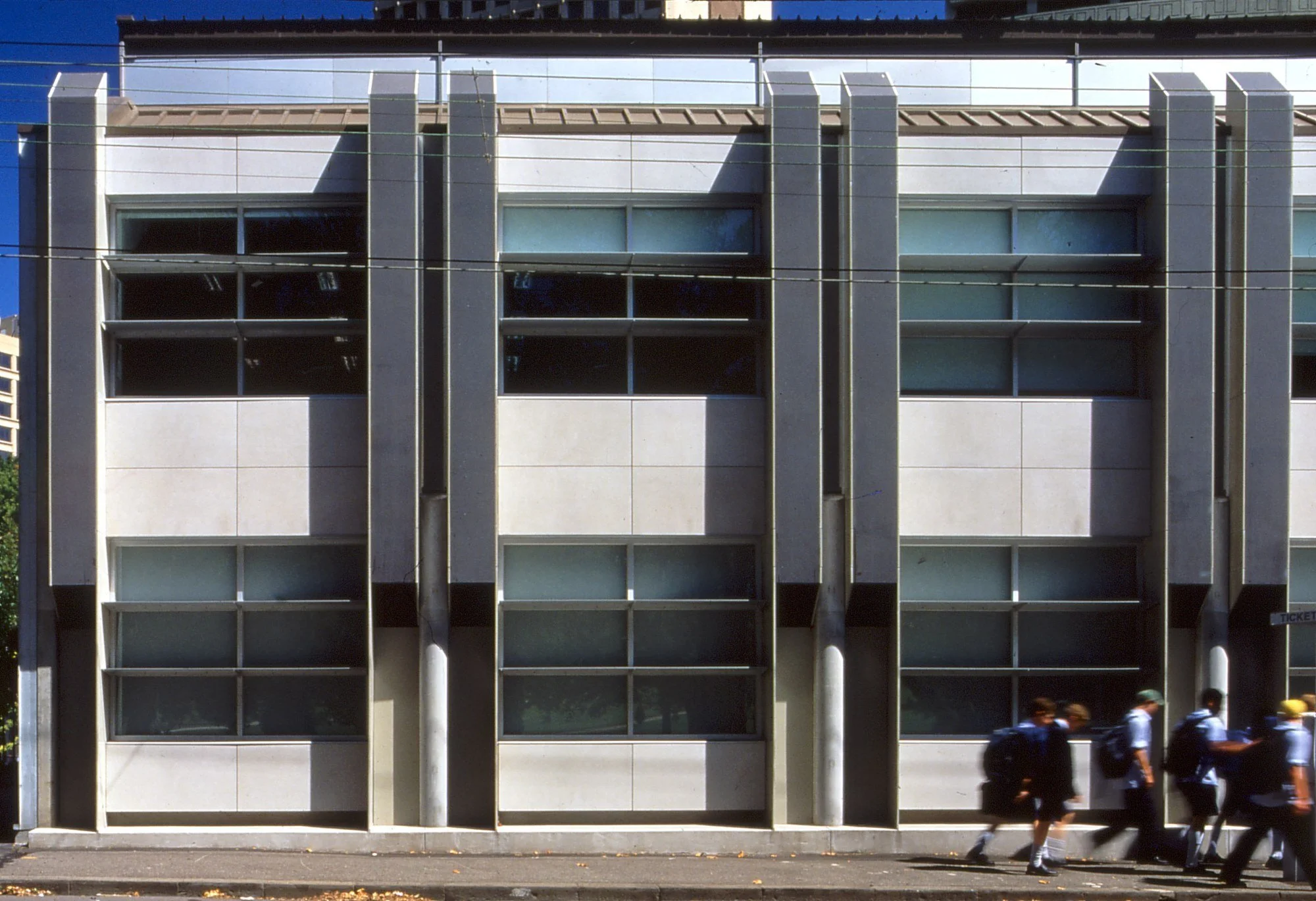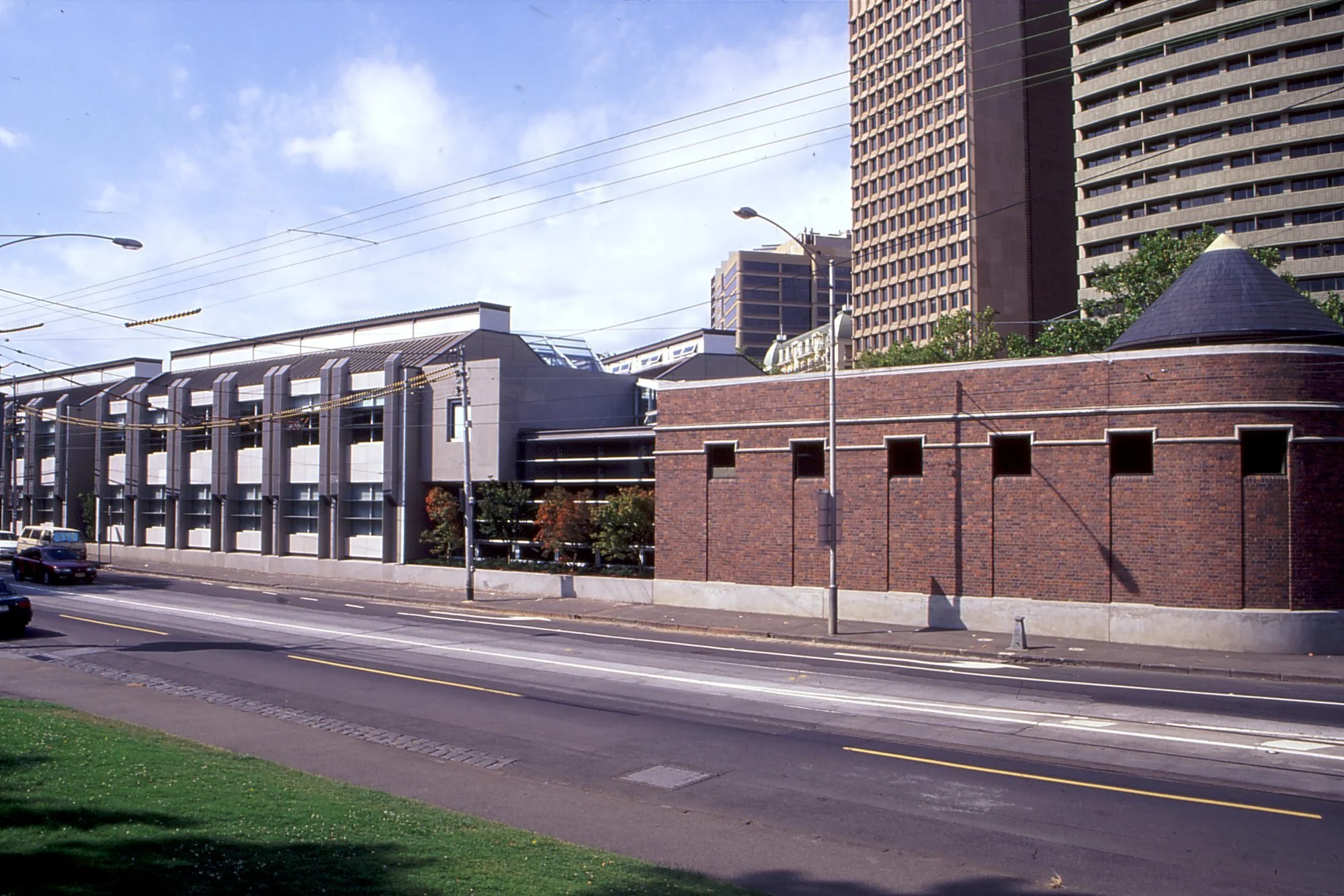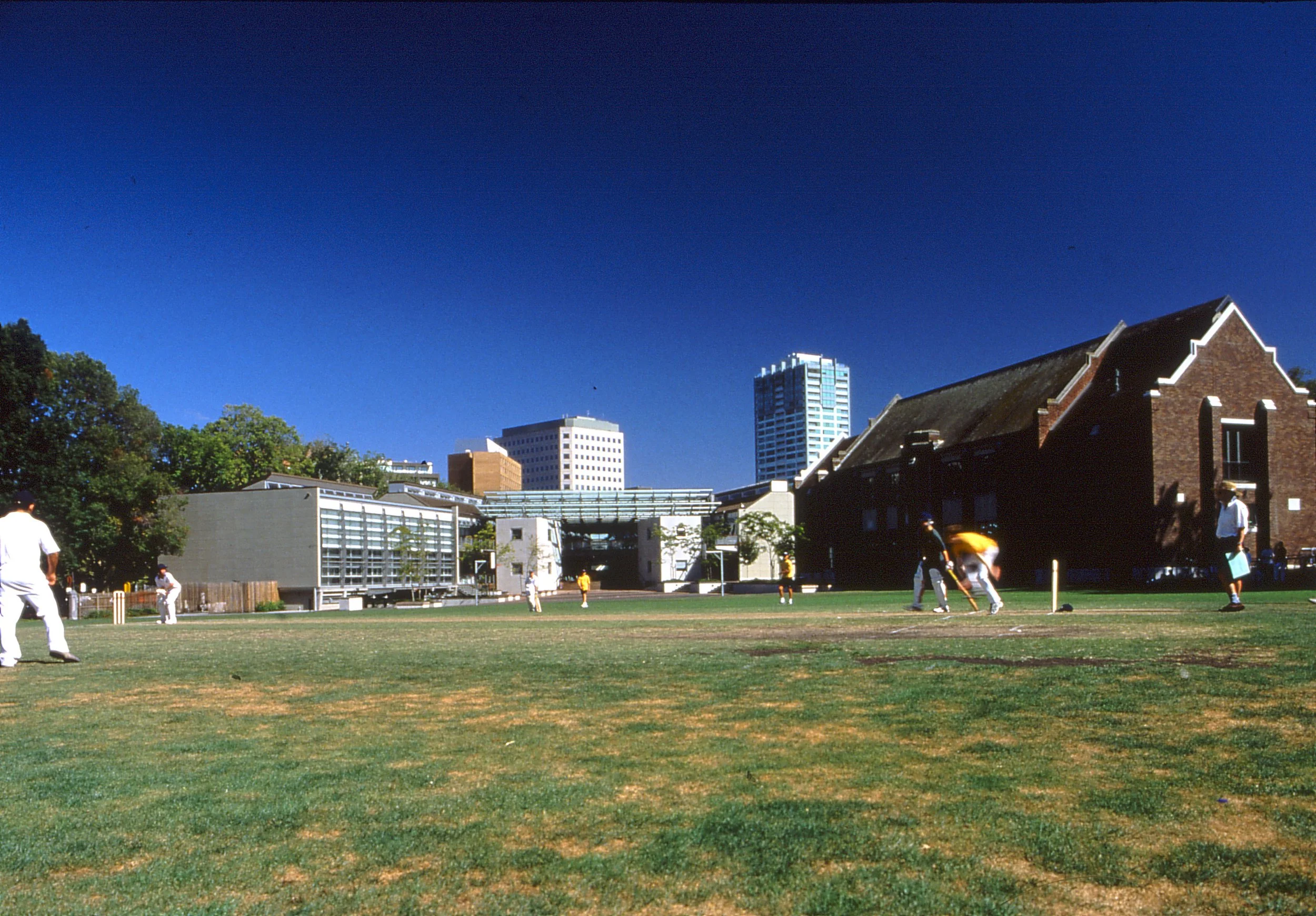
Wadhurst
Melbourne Grammar School
2000
Melbourne, Victoria
Wurundjeri Country
The revitalisation of Melbourne Grammar School’s middle school campus, Wadhurst, is a new canvas for middle school education that is both welcoming and inclusive. Stitched together as a sequence of contemporary new wings, the new elements were inserted between the restored school hall and the existing music school. The design considers the balance between the traditional practices and history of the school, and a forward-looking embrace of innovation - bringing the two together within one vibrant new space.
Creating a series of courtyard spaces, the new elements define a campus hub for the school community – for student, staff, and parent activities alike. The placement and formation creates opportunities for social interaction and recreational engagement, with new circulation pathways aligned around central gathering areas. The increased visibility aids circulation through the campus, while also retaining a feeling of playful exploration and connection.
Incorporating the presence of Environmentally Sustainable Design strategies throughout os fundamental, increasing the shared knowledge and understanding of how important these principles are to everyday life on campus. More than functional elements, the showcasing of features such as thermal flues, exposed thermal mass, and natural light baffles serve as an expression of the school's commitment to environmental responsibility.
Awards
RAIA (Victorian Chapter) Sustainable Architecture Category, Commendation Award, 2001
Credits
Draper Noxon Architects
Photographer: Trevor Mein










