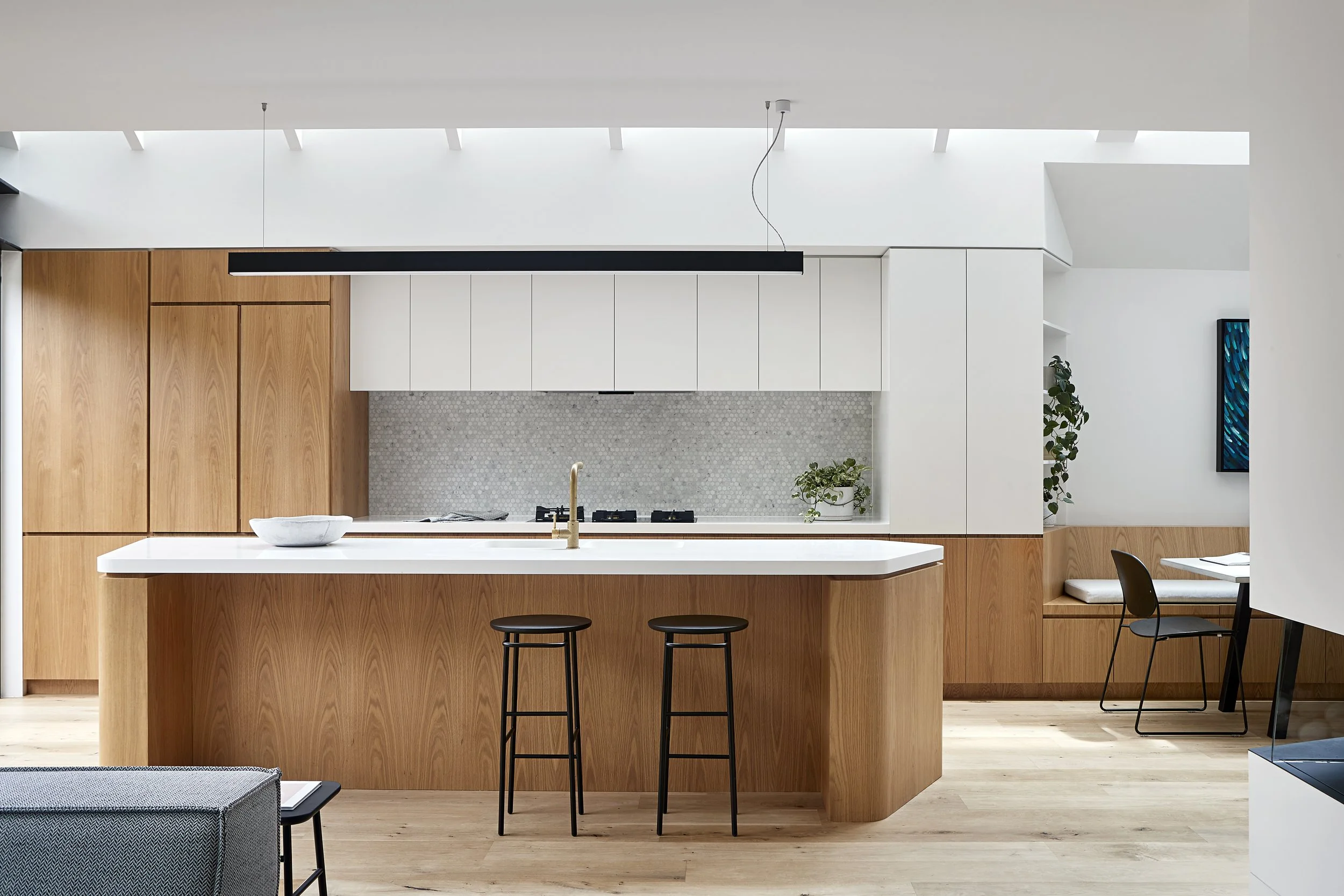
Montague Street House
2019
Melbourne, Victoria
Wurundjeri Country
Montague Street House is a finely sculpted extension of a compact Edwardian home, which was reimagined through a celebration of both light and form. Navigating a tight heritage overlay, the new addition is nestled to the rear, maintaining the rhythm of the streetscape while slowly unfolding as a crisp, contemporary retreat within. The integration of carved openings draw light inward, shaping an interplay of space, material and atmosphere. A rear courtyard extends the living spaces drawing in natural light and garden aspects, encouraging and reinforcing a seamless flow between inside and out. Balancing both a restrained and crafted approach, the design embraces its tight urban constraints. The resulting home is immersive, retaining a deep connection to the character as an core part of the experience of the home, welcoming daylight and garden connections internally.
Awards
AIA (Victoria) Awards Alterations and Additions, Shortlisted 2020
Credits
Noxon Architecture
Photographer: Shannon McGrath












