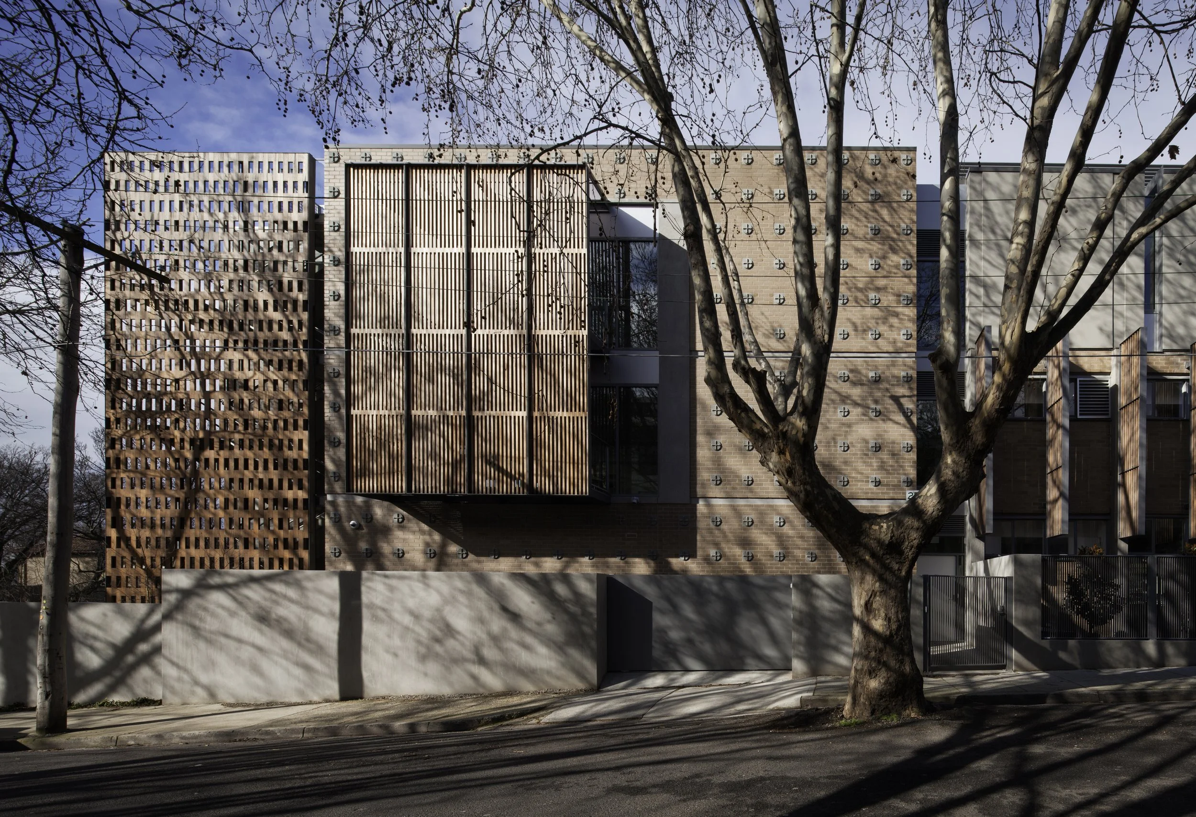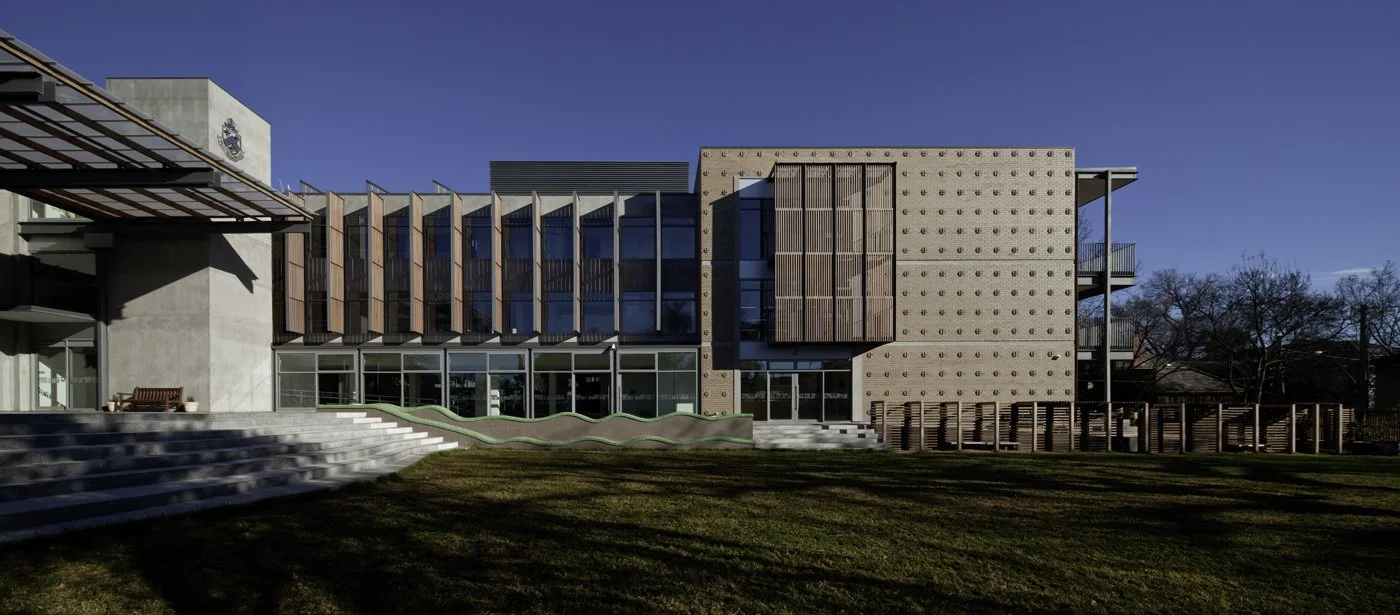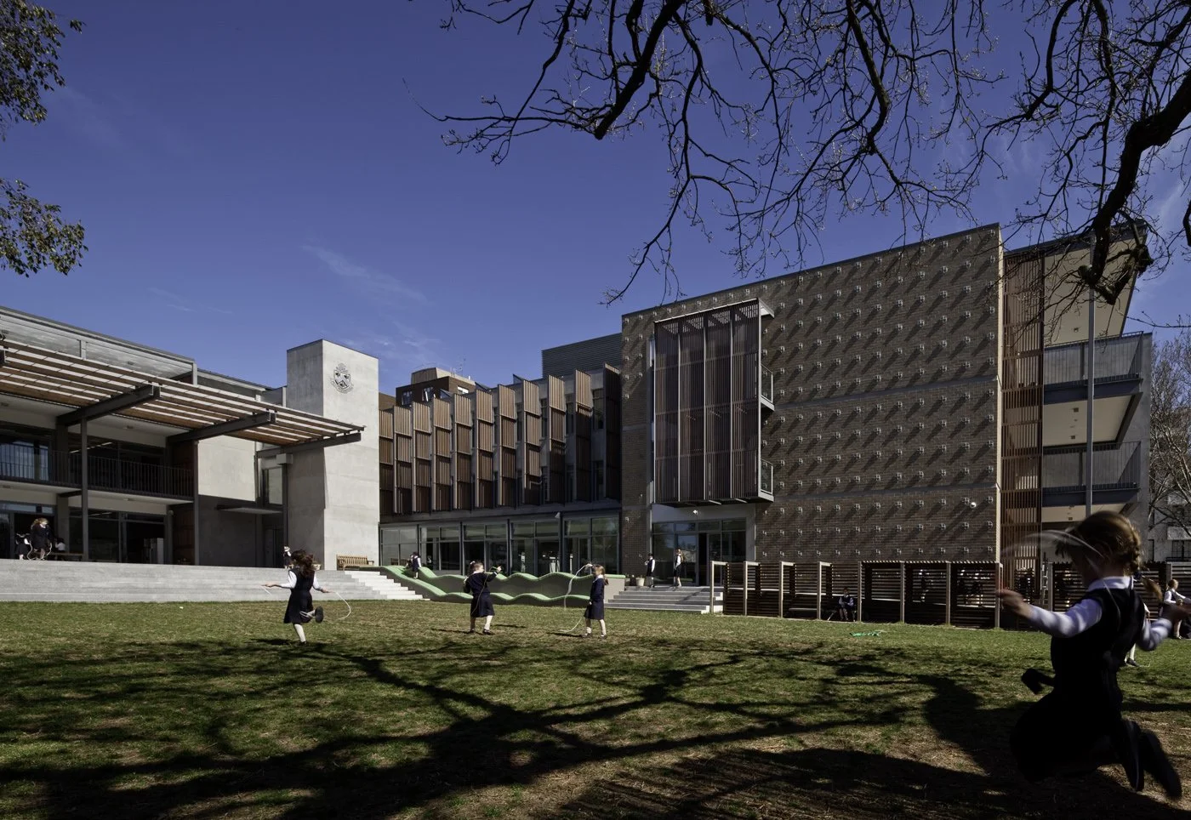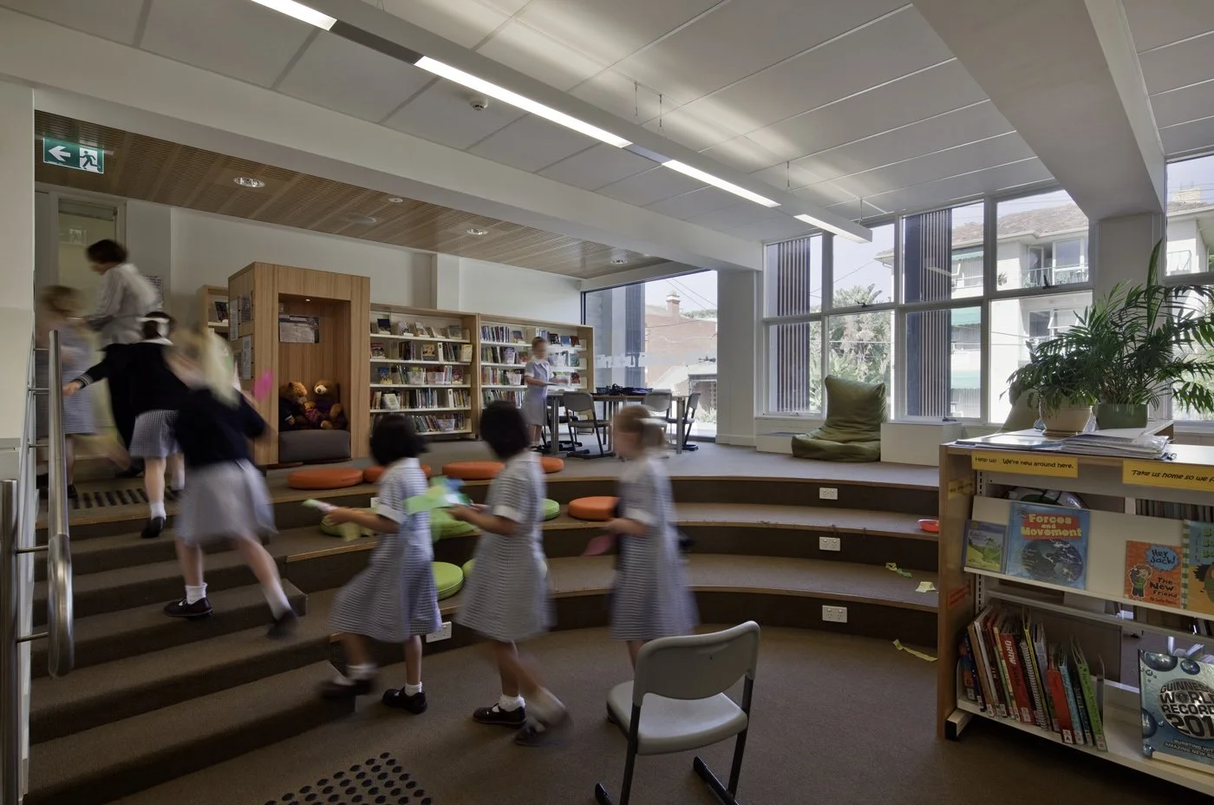
Morris Hall
Melbourne Girls Grammar
2012
Melbourne, Victoria
Wurundjeri Country
The Morris Hall project represents a considered reimagining of the Melbourne Girls Grammar junior school campus, catering to students in their formative prep to year four years. The existing 1970s structure was extended and reconfigured to more clearly articulate the school's learning philosophies, tailored specifically to the age of the students and their differing needs. A central principle of the redevelopment was the provision for a softer, more nurturing environment for learning, which underscores a strong commitment to environmental sustainability.
Despite the constraints of a compact inner-urban site, the design integrates internal and external learning areas within the studio spaces. Expansive, upper-level external decks serve as vital extensions of the classrooms – as their own outdoor rooms - blurring the lines between inside and out. Specialist learning areas are strategically positioned in prominent, central locations throughout the campus, ensuring the animation of activities taking place within are seen by all the students, thereby enhancing connection. As a refined response to the specific needs of the early years of education, the result is sensitively integrated within its urban context.
Awards
AIA (Victorian Chapter) Public Alterations Category, Shortlisted 2013
Credits
Sally Draper Architects with DP Toscano
Photographer: Trevor Mein











