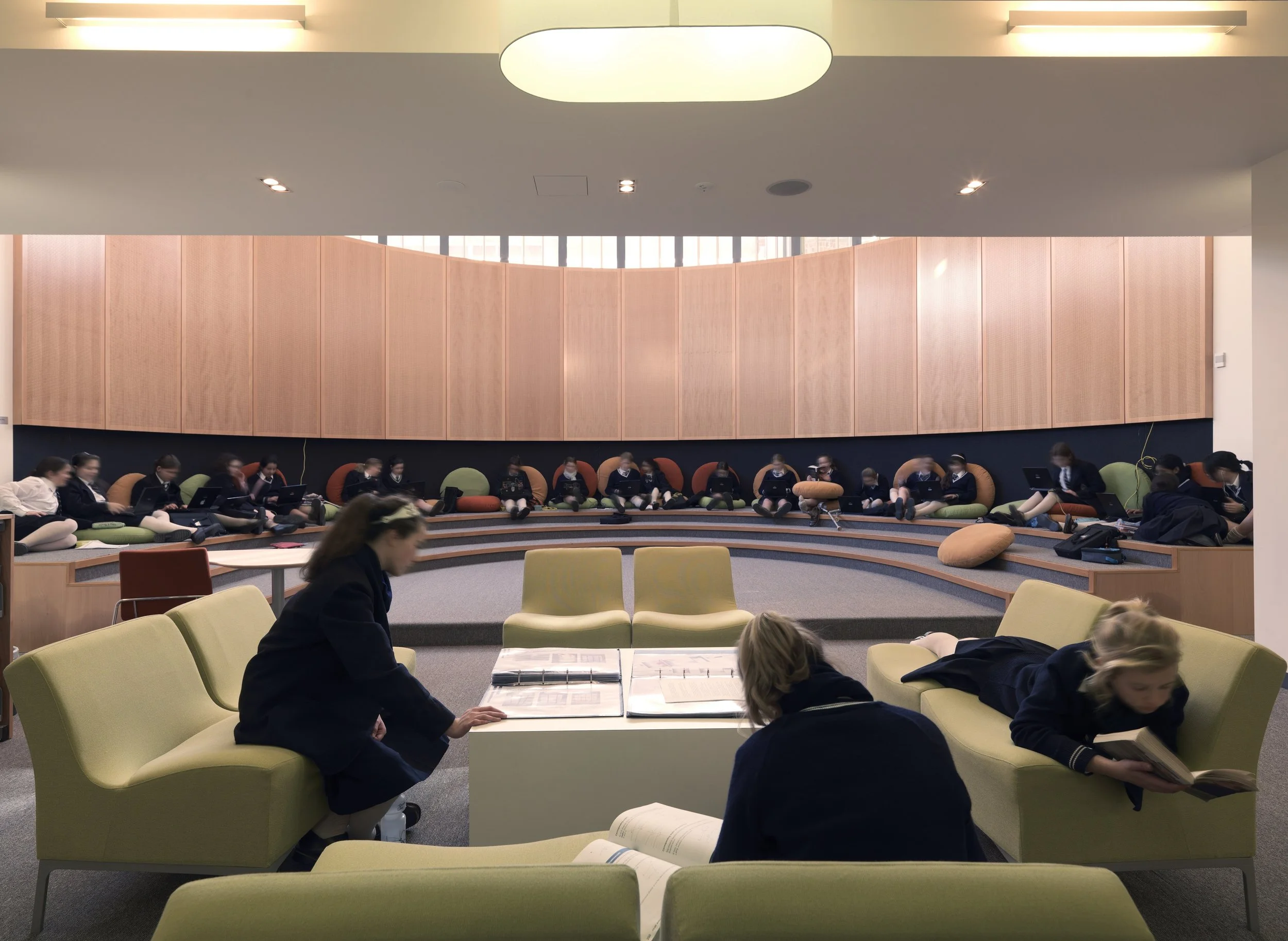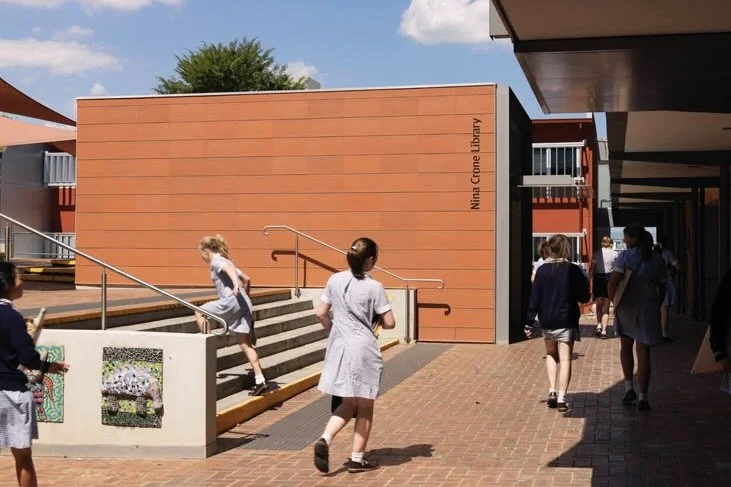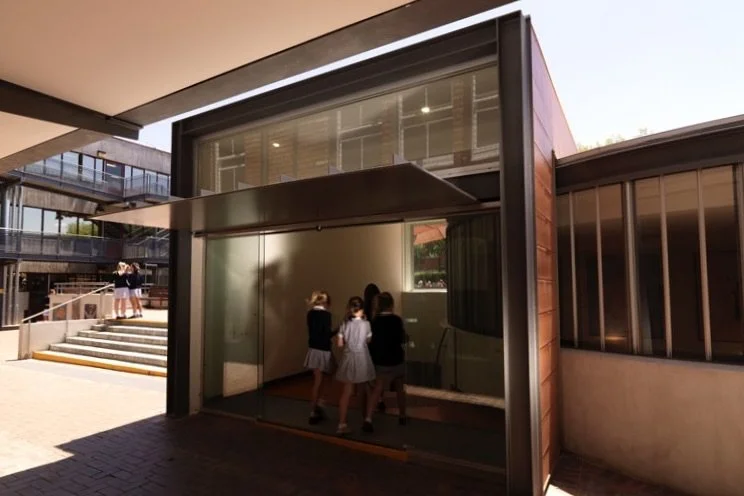
Nina Crone Library
Melbourne Girls Grammar
2006
Melbourne, Victoria
Wurundjeri Country
The Nina Crone Library represents a significant redevelopment of the school’s original 1970s library, which was once hidden beneath a raised garden in the central courtyard. The existing building, previously enclosed and disconnected from the wider campus, has been transformed into an open, inviting space that fosters connection and engagement.
Key to the redevelopment is the introduction of roof lanterns and a double-height glazed entry structure, which flood the library with natural light and create both a visual and physical link to the surrounding campus. These elements not only enhance the interior environment but also re-establish the library as a central focus within the school.
A range of spaces, including seminar rooms, reading areas, and ‘the drum’—an informal amphitheatre—have been designed to accommodate a variety of learning experiences. From formal classes to collaborative, e-learning, or traditional study, the library provides a dynamic setting for individual and group activities, encouraging intellectual exploration in all its forms.
The material palette and design detailing move away from the institutional feel of typical school buildings, embracing a softer, more enveloping environment that is both welcoming and inspiring, reinforcing the library’s role as a hub of learning, creativity, and community.
Credits
Sally Draper Architects with Stephenson & Turner
Photographer: Trevor Mein











