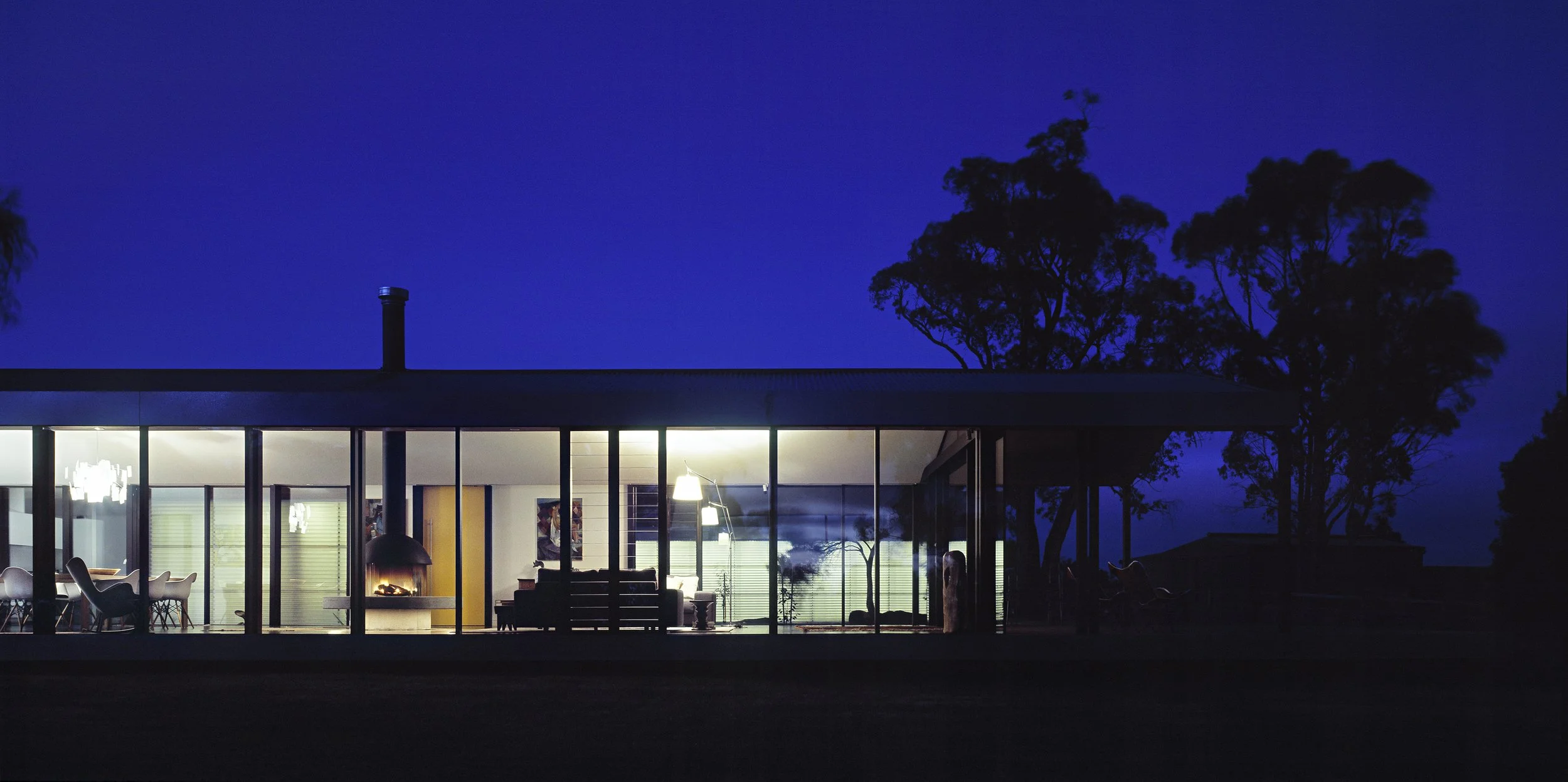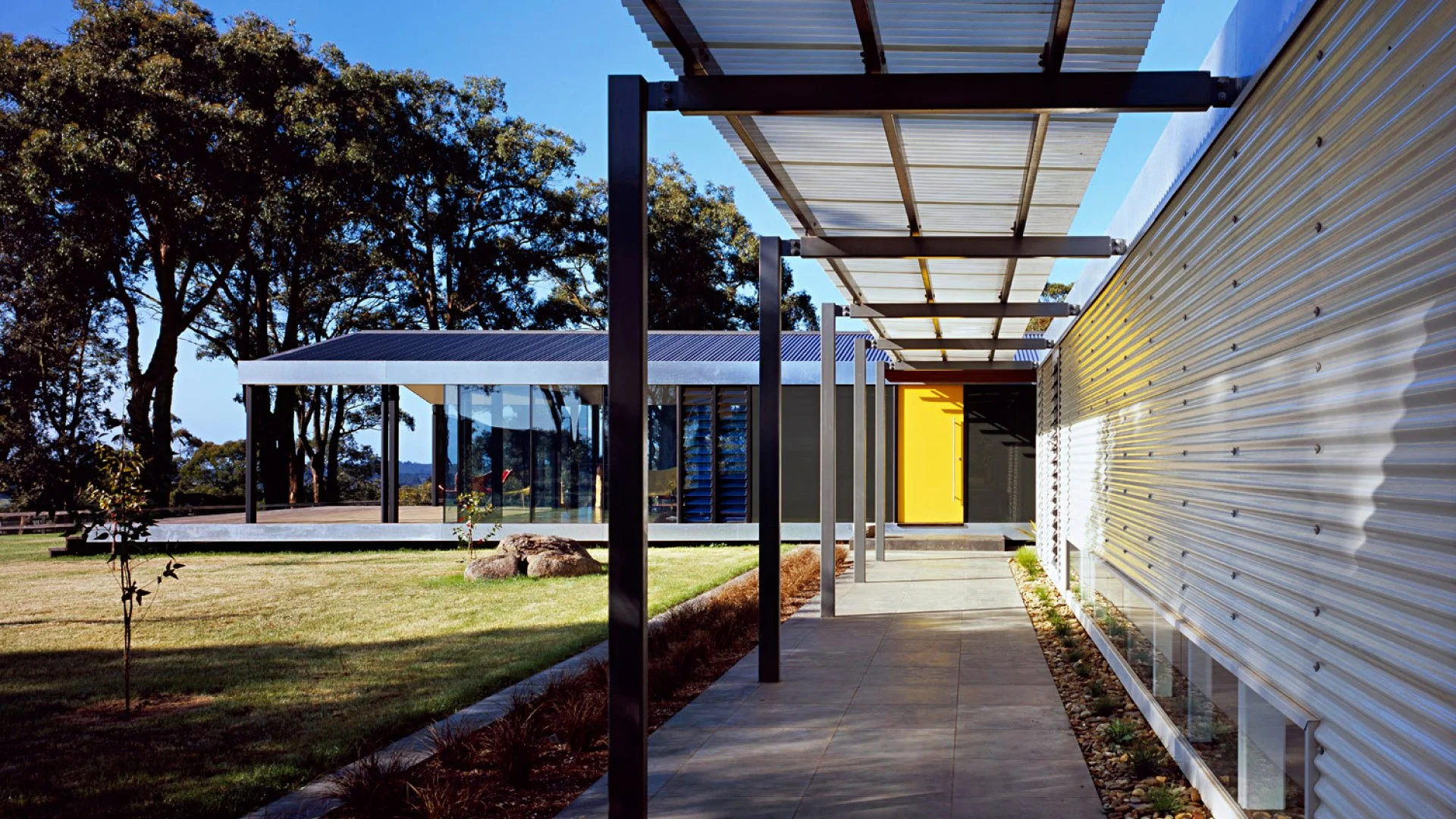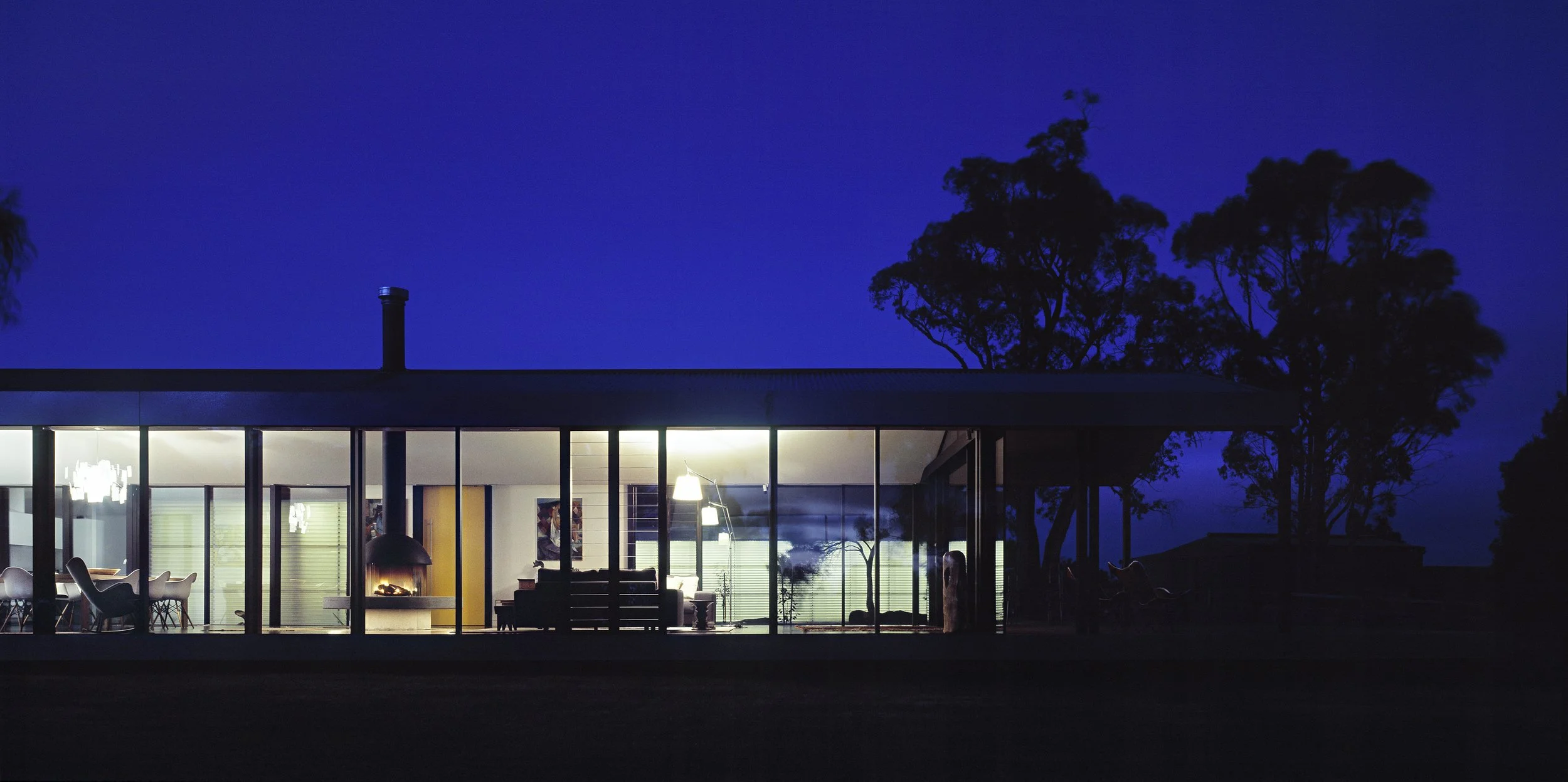
Orrong Farmhouse
2007
Main Ridge, Victoria
Bunurong Country
Reinterpreting and extending the home’s 1960s origins, Orrong Farmhouse reorients the living spaces toward the north in a new pavilion, embracing the available light and landscape connections in a contemporary adaptation. A new living pavilion extension was formed as a long linear element, creating an overlay of clarity to the planning while also reinforcing circulation and connection to site. Floor to ceiling glazing optimises visual access between inside and out, ensuring the pavilion becomes filled with diffused light throughout the day while engaging with the landscape. Covered passages link new pool and garage pavilions, arranged to create sheltered courtyards as calm places of sanctuary and reprieve. A suspended central fireplace hearth anchors the interior living spaces, encouraging both gathering and an overlay of warmth at the heart of the home. The combination of design restraint and authentic new connection have transformed the farmhouse into a series of integrated spaces and forms which embrace the site and adjacent landscape.
Awards
Interior Design Excellence Awards, Shortlisted 2009
Credits
Noxon Giffen Architects
Photographer: Shannon McGrath











