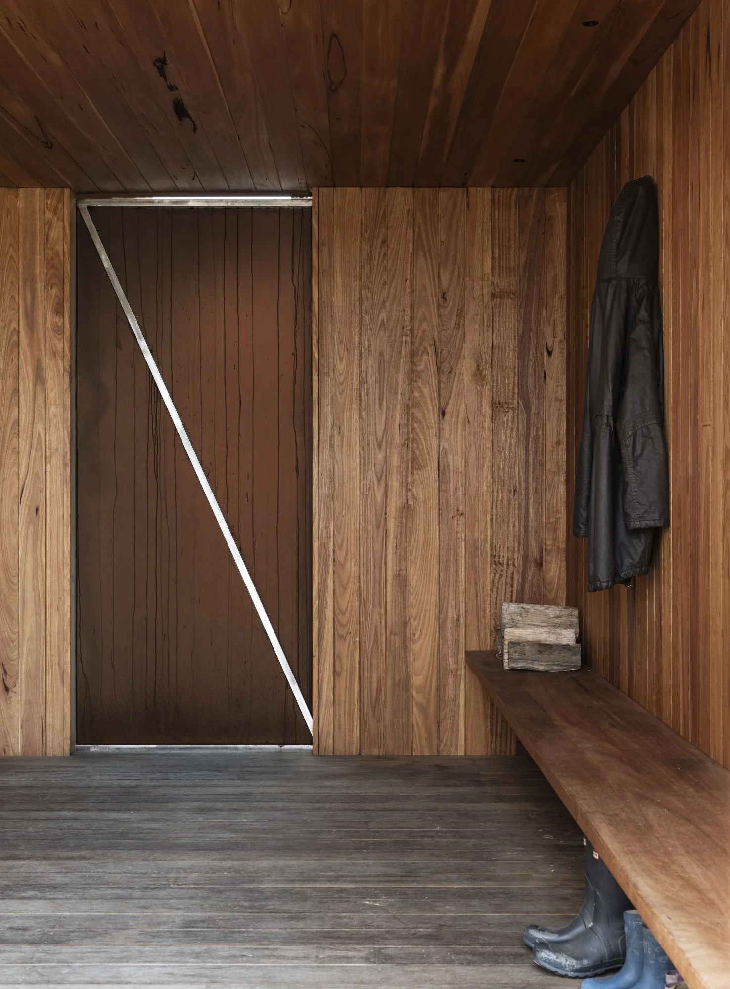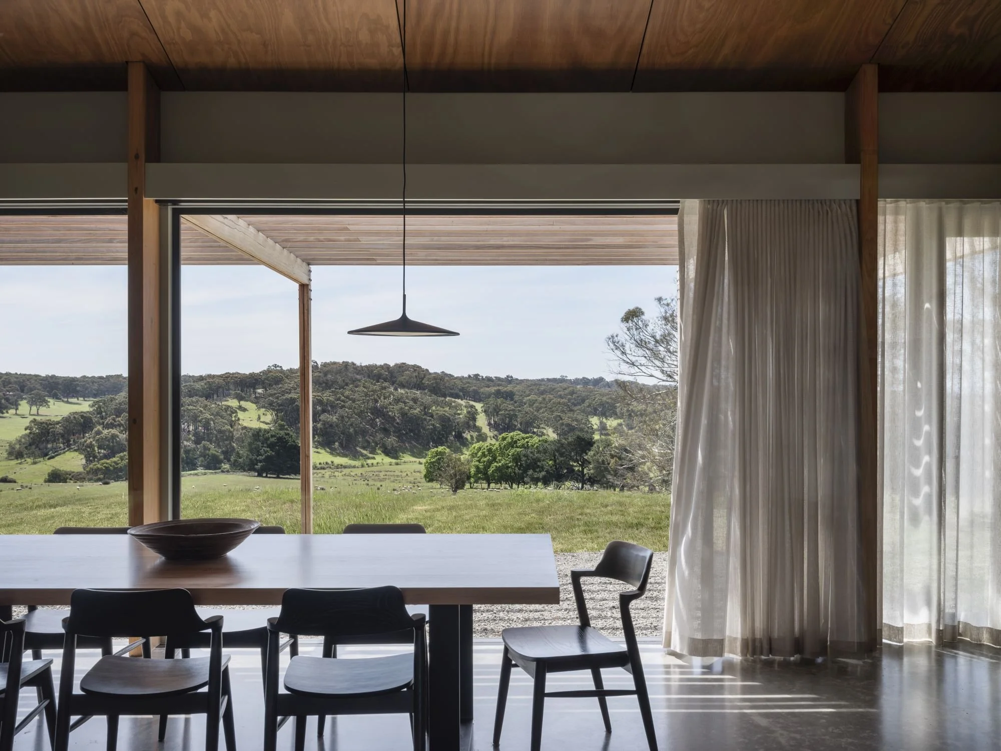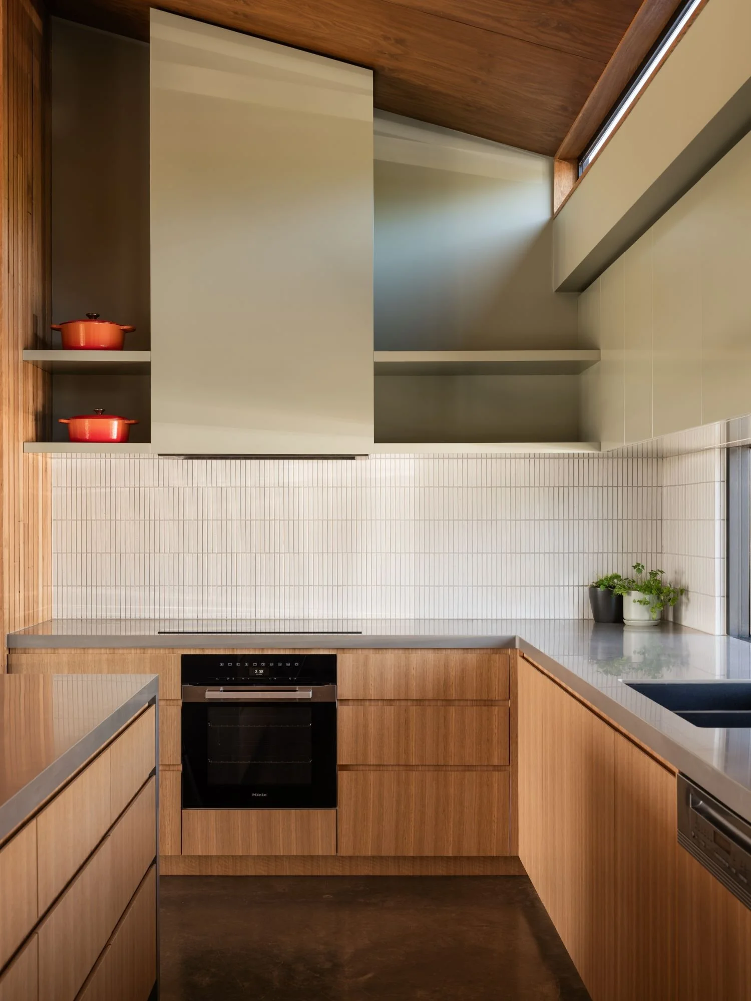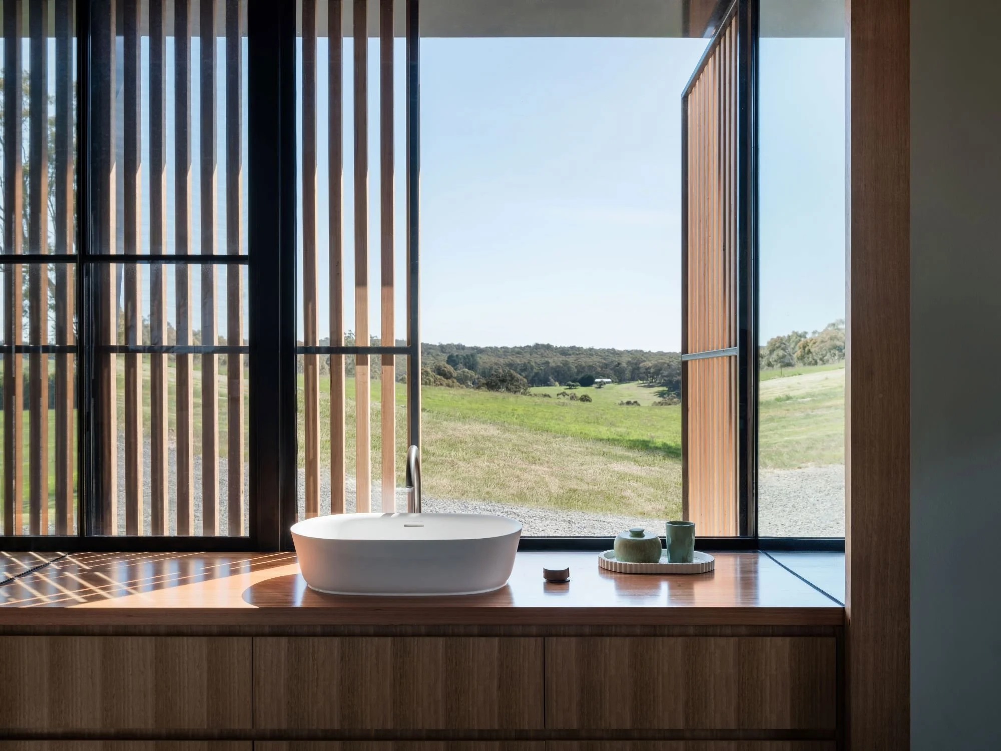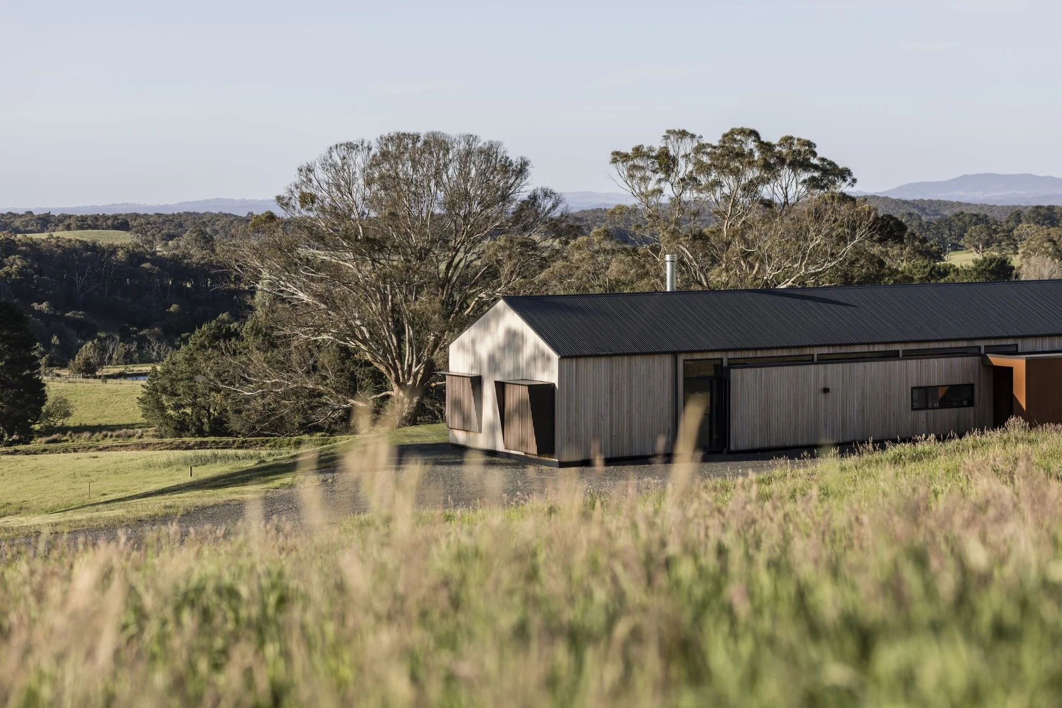
Porcupine Ridge House
2016
Porcupine Ridge, Victoria
Dja Dja Wurrung Country
Porcupine Ridge House is an economical and rural expression of elemental shelter, as a place to celebrate daily rituals of country life on the land. In response to the landscape and climate, every room has a strong outward connection to the northerly aspect, bringing both light and warmth, as well as vistas across the farm to Mt Franklin. Sited to remain protected from the elements, the response retains a connection to the existing mature trees and nearby dam. Through a robust and honest material palette, the reductionist approach to form also ensures the home is a familiar farm silhouette in its location. Beyond the initial weather-protected entry, a mudroom provides a sheltered transition space, before opening up on entry to a soft interior palette of timber and grey-greens. As an off-grid 100% electric home, in-slab hydronic heating, thermal mass, and cross ventilation all form part of a larger passive energy approach, and through a restrained application of siting and materials, the home is anchored amongst the rolling hills.
Credits
Noxon Architecture
Photographer: Adam Gibson Photography


