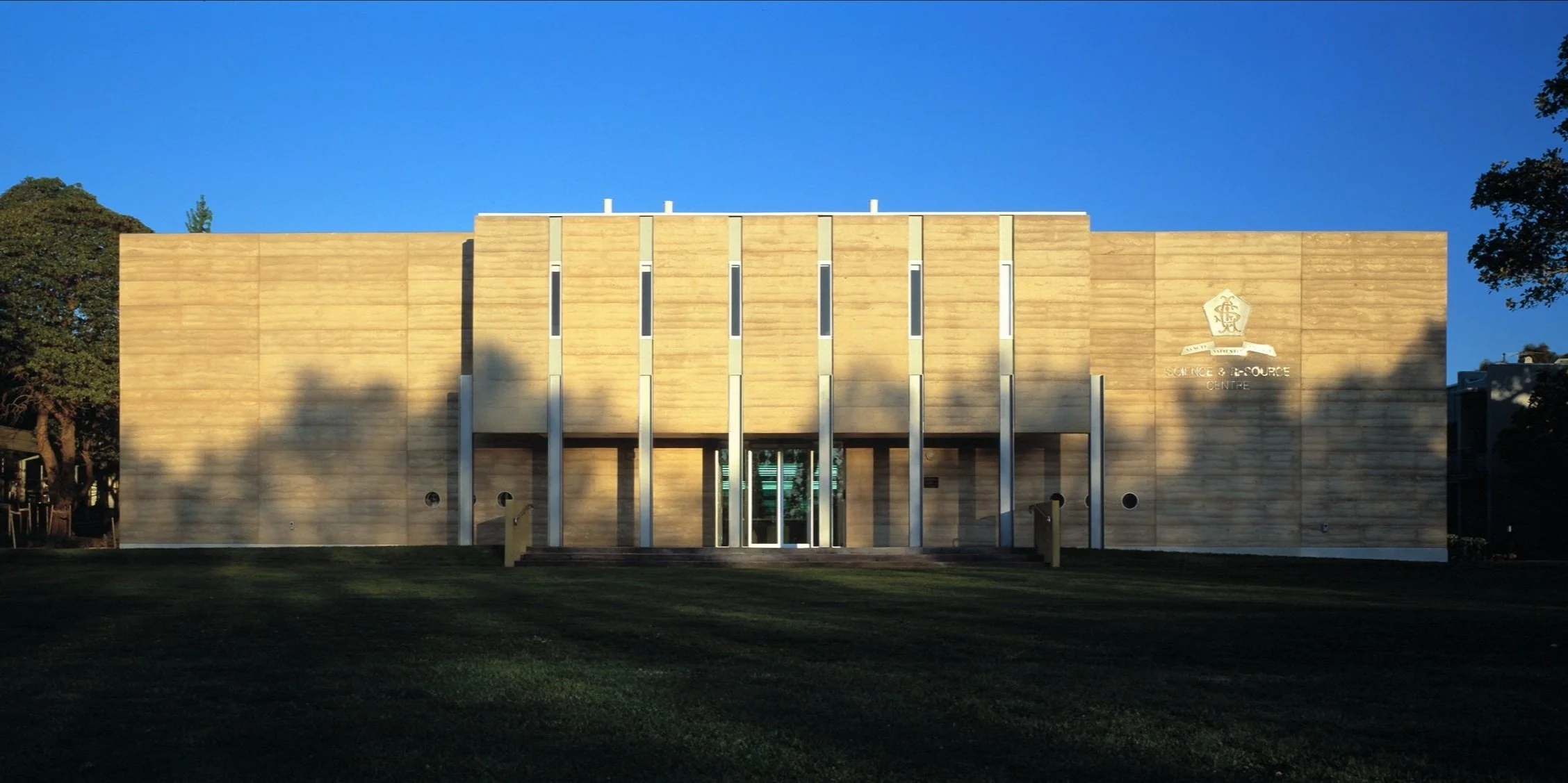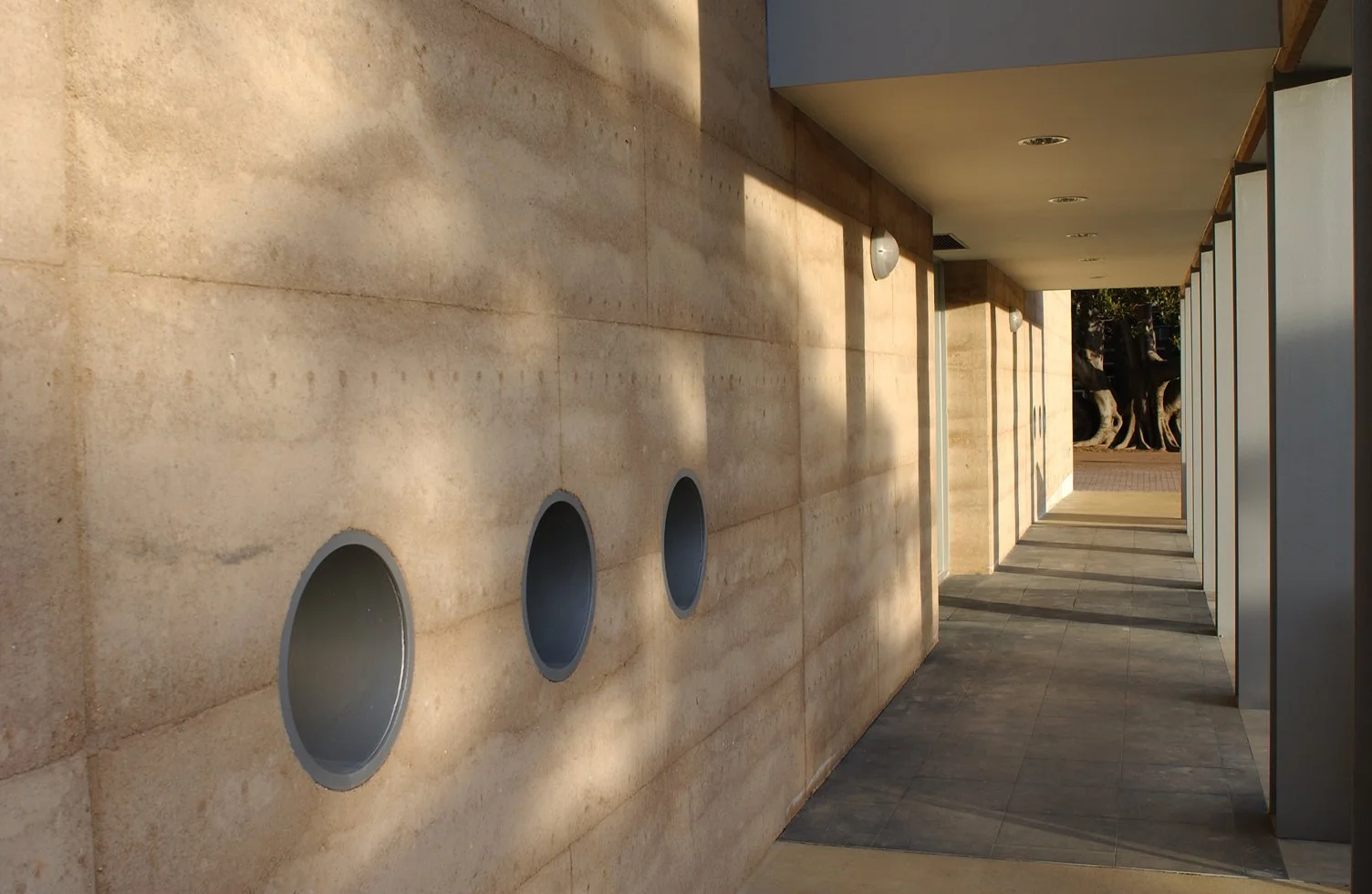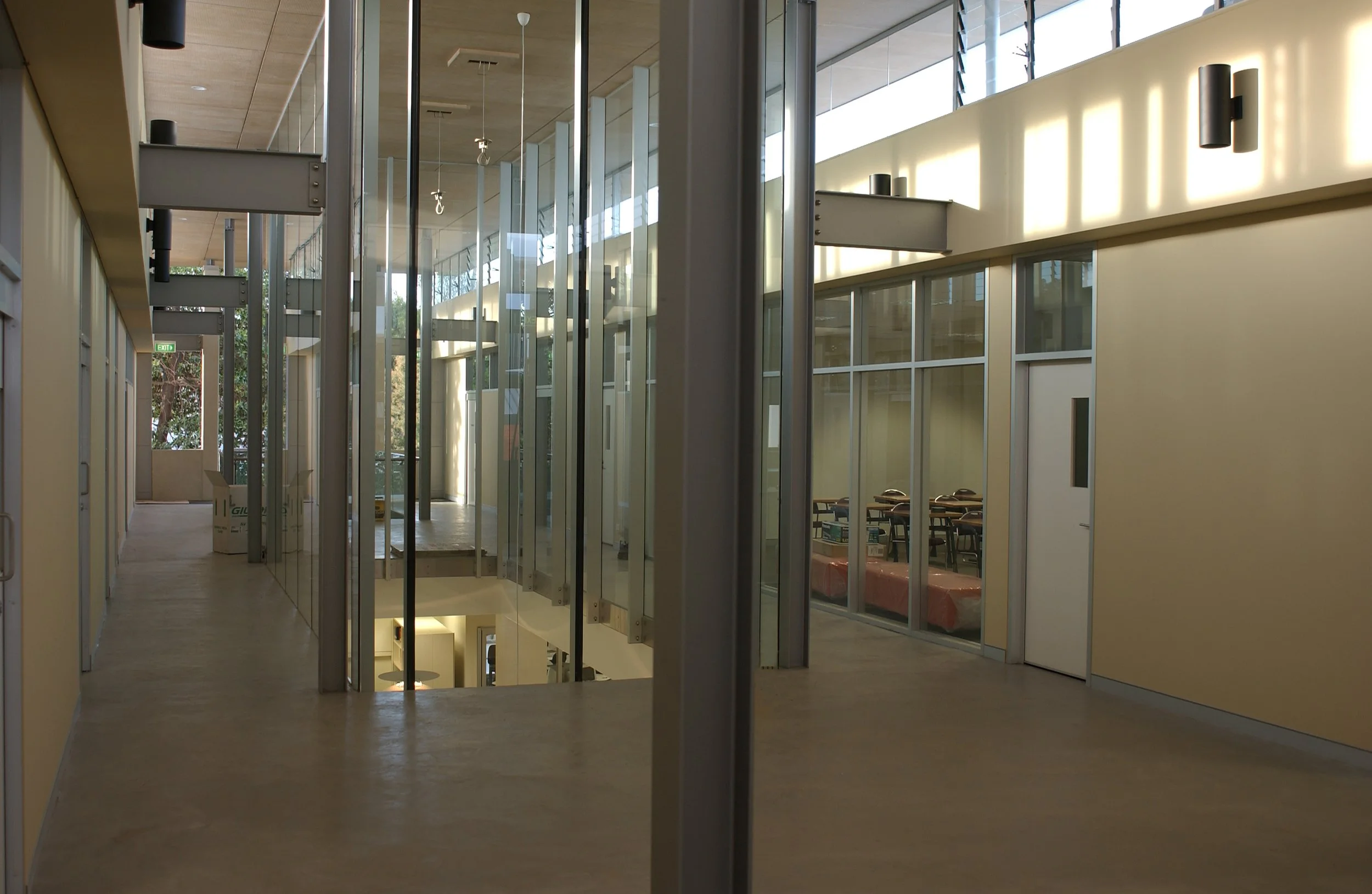
The Resource Centre
Lauriston Girls’ School
2002
Melbourne, Victoria
Wurundjeri Country
Lauriston Girls' School's new Science and Resource Centre stands as its own distinct structure within the existing campus. The design accommodates a specialised learning resource centre at ground level, while science laboratories occupy the upper level. The architectural expression of the building is a deliberate articulation of a contemporary vision for science and technology education – one that pushes boundaries through innovation - within the school's broader context.
The east and west elevations present as restrained planes of solid rammed earth - a material composed of crushed and recycled brick and concrete demolition waste. The integration of this waste material reinterprets elements of the existing masonry form of the school, while creating a visible and memorable narrative between past and present thereby celebrating the institution's commitment to environmental responsibility and longevity.
Symbolically and functionally, the Resource Centre is intended as the dynamic heart of information sourcing and exchange within the school. Prioritising both an overall visibility and transparency within, the space is approachable and accessible. In capturing the evolving landscape of education and of the school itself, the project embraces the continued strong ties to sustainability and connection within the school community.
Credits
Swaney Draper Architects
Photographer: Trevor Mein







