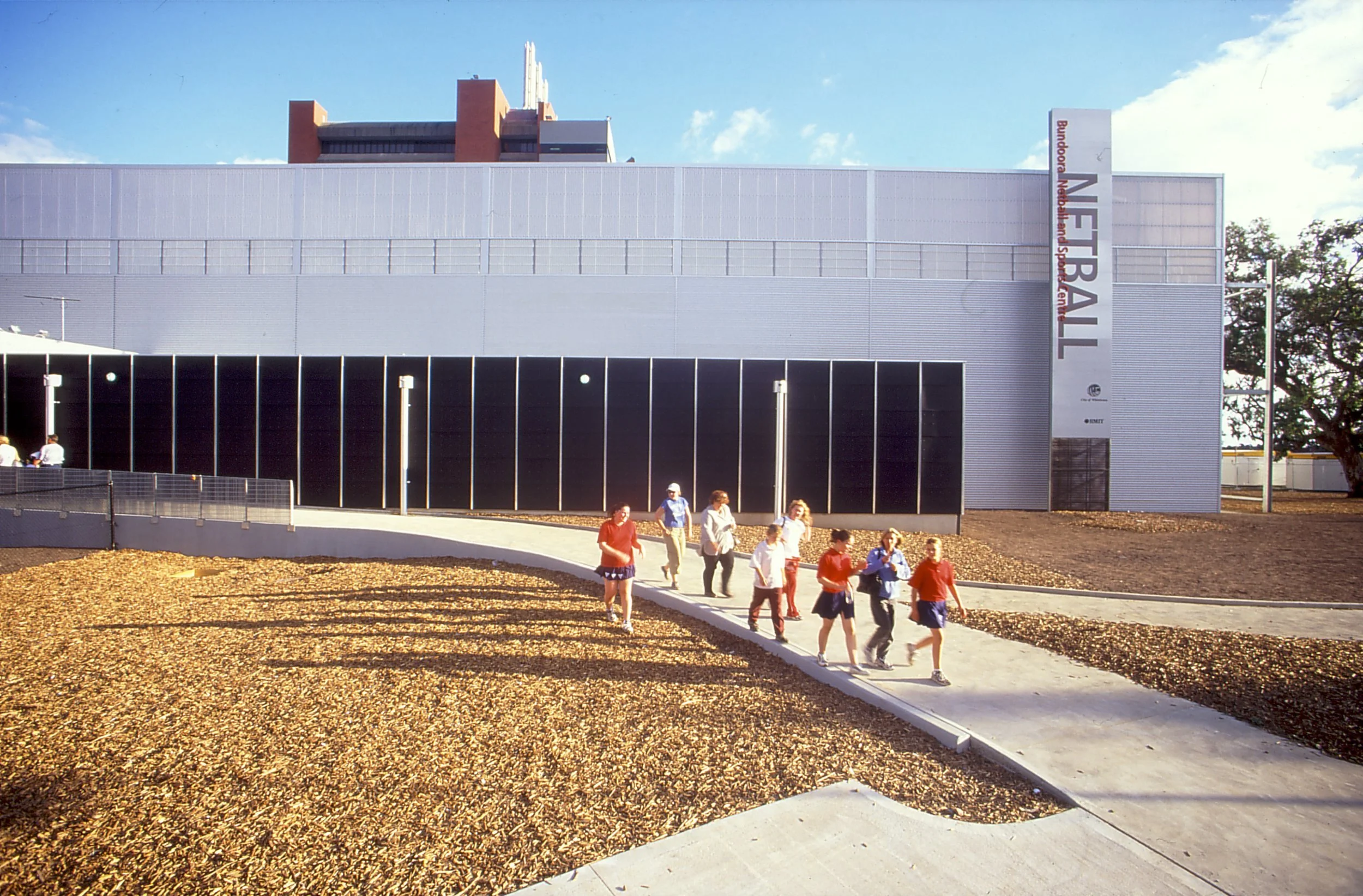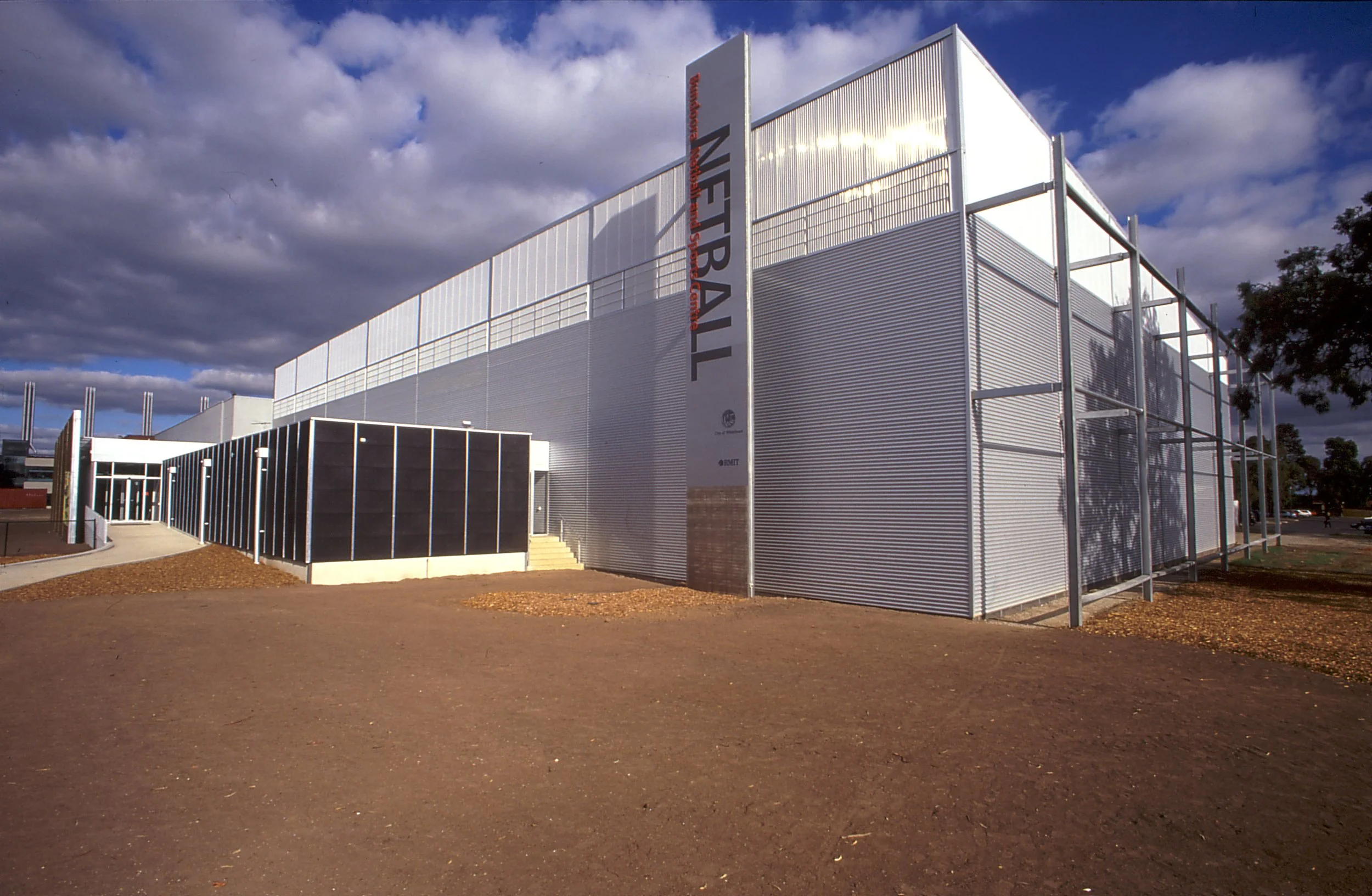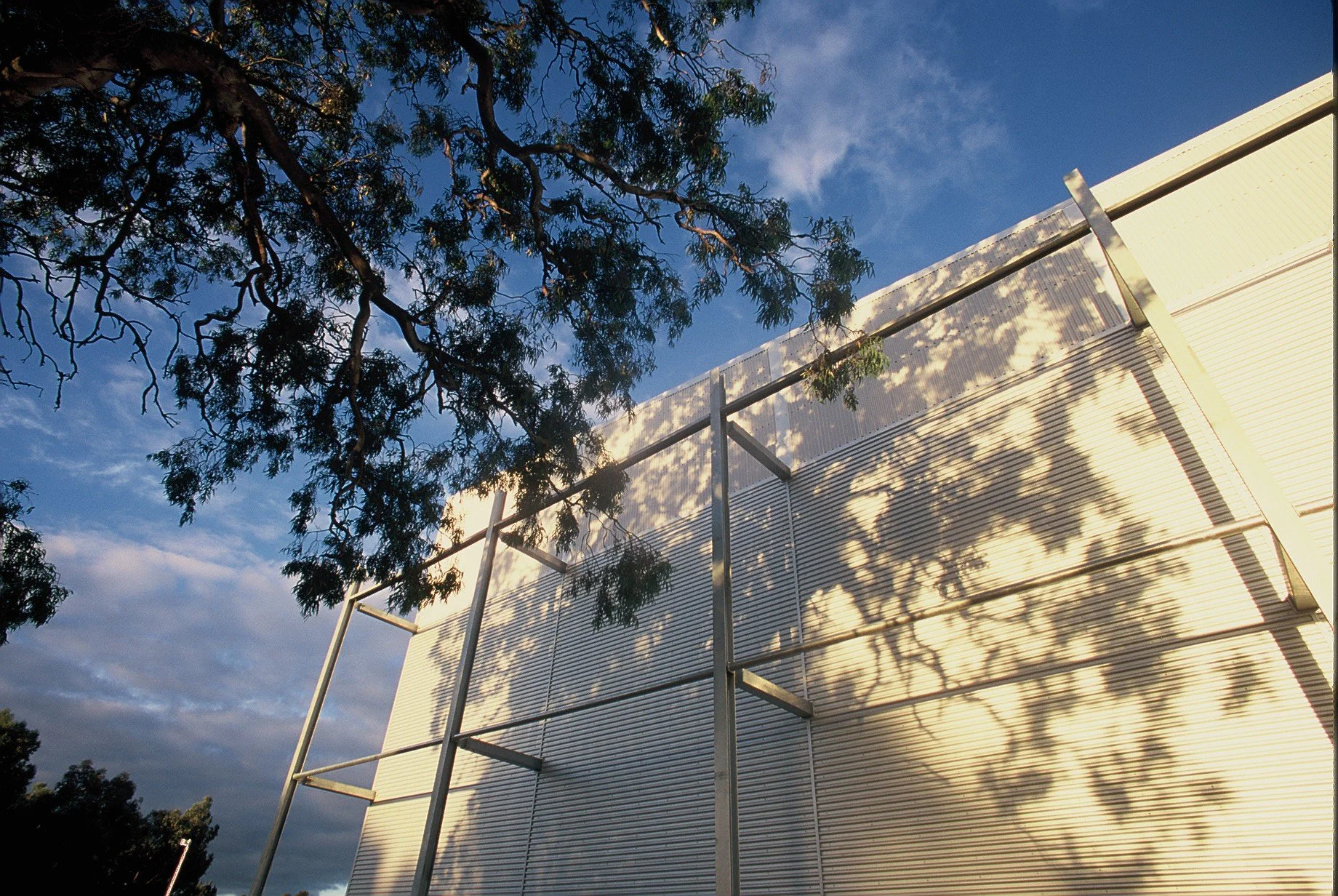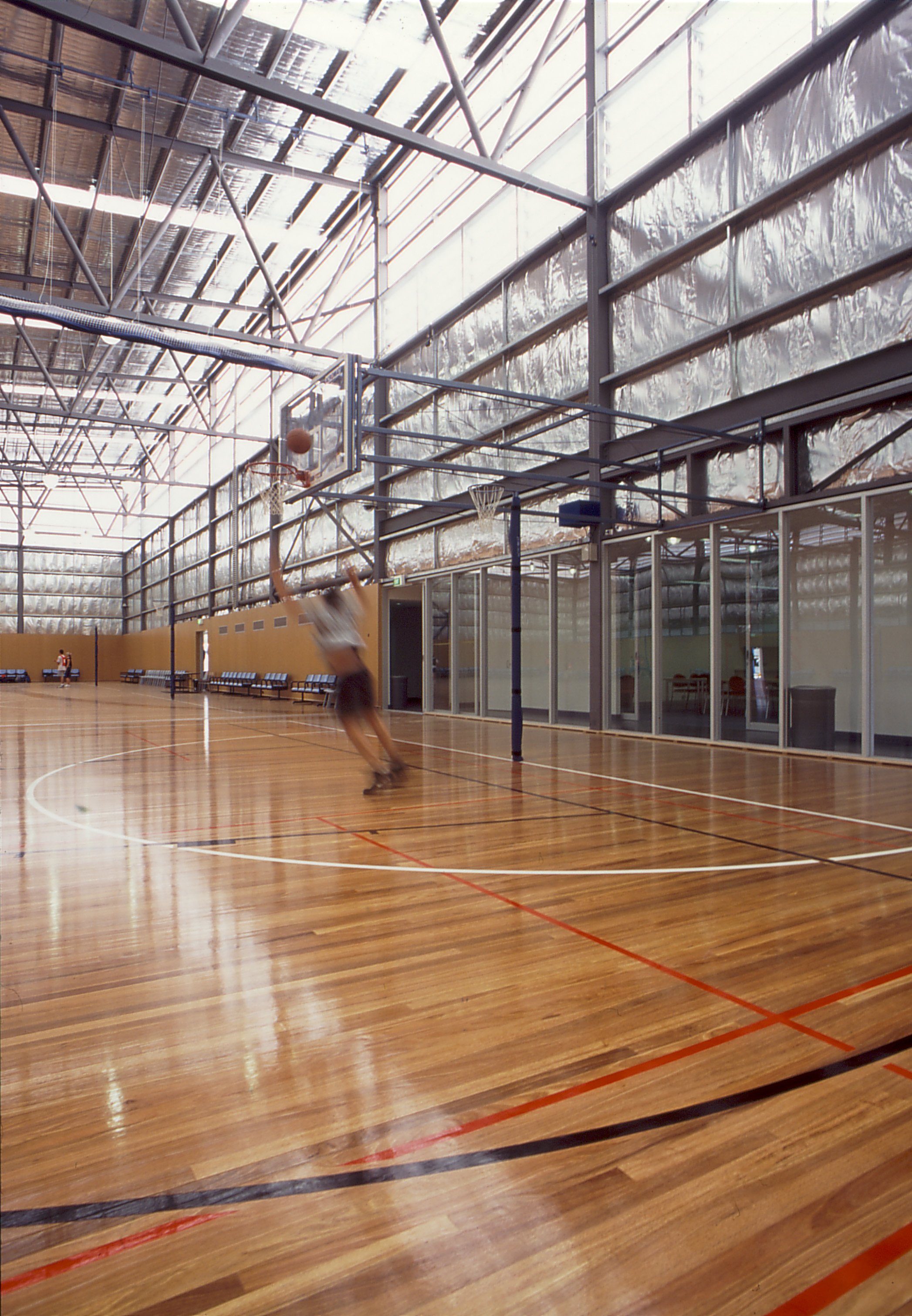
Netball and Fitness Centre
RMIT Bundoora
2002
Bundoora, Victoria
Wurundjeri Woi-wurrung Country
Envisioned to serve both the RMIT Bundoora campus and the wider Whittlesea community, the RMIT Netball facility is a multi-disciplinary flexible space. Combining a suite of spaces including three netball courts, a fitness centre, aerobics and multipurpose studios, the design form is articulated through a structural expression of strong horizontal elements and layers, creating a clear visual rhythm externally that overlays a civic presence.
The relationship between the generous volume of the main hall and the more intimate scale of the ancillary spaces is carefully articulated, while a series of external ramps, screens and a layering of structure add animation and depth. Highlighting environmentally sustainable principles as a core strategy saw the integration of recycled plastic cladding panels, operable high and low ventilation systems, and the inclusion of a green wall on the western elevation. Highlighting an environmental consciousness as an education tool and as part of the architectural expression was formative in combining purpose and place.
Credits
Swaney Draper Architects
Photographer: Peter Hyatt




