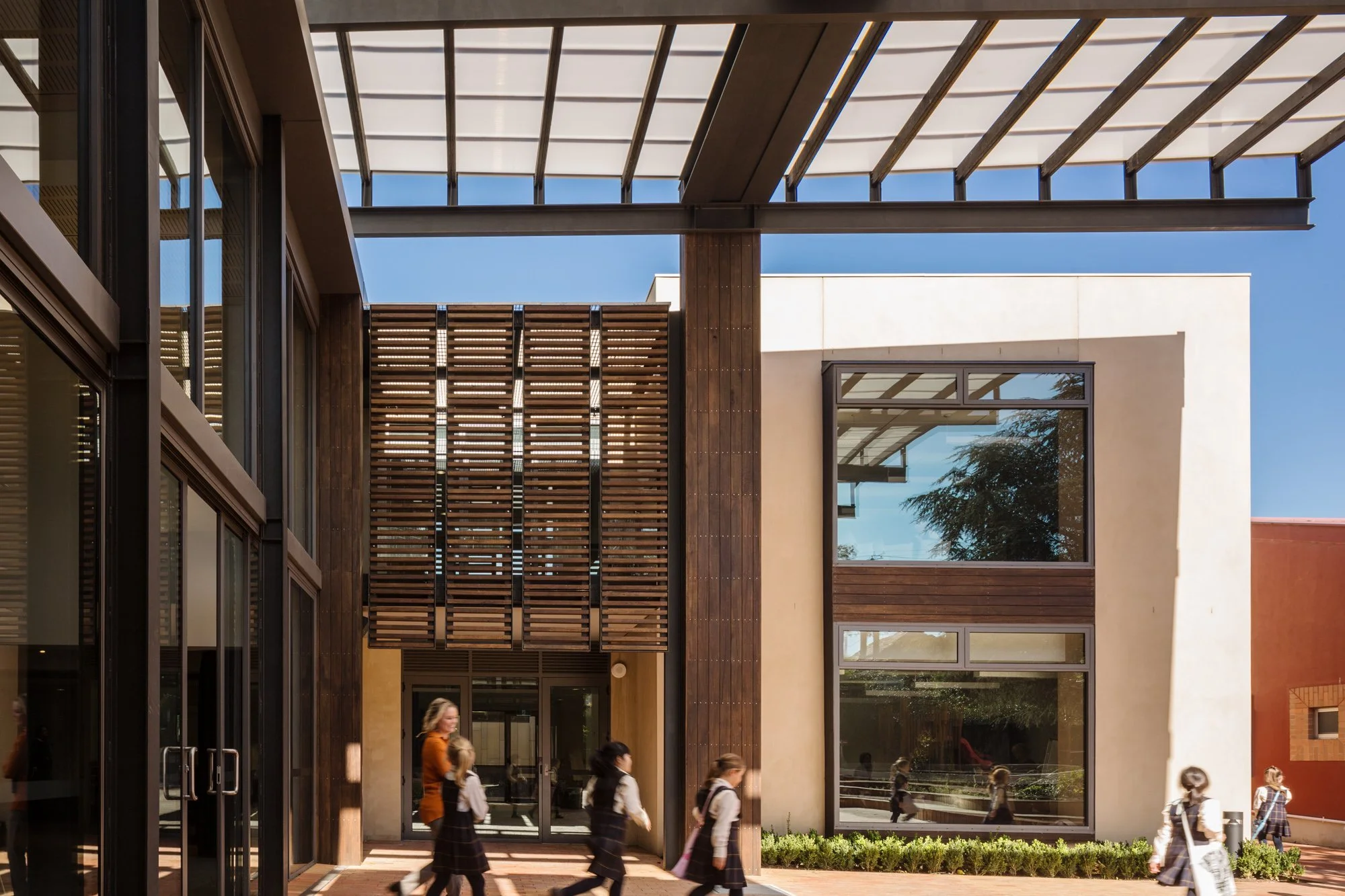
Junior School Campus
Ruyton Girls’ School
2017
Melbourne, Victoria
Wurundjeri Country
The reimagining of Ruyton Girls’ School's Junior Campus sees the transformation of existing, somewhat disparate facilities into a compelling three-level learning precinct. A core challenge lay in unifying two separate, outdated buildings and creating a new language and identity that speaks of the schools educational priorities. With each remaining as a reminder of legacy, they are combined into a cohesive, light-filled space that nurtures a love of learning, curiosity, and creative exploration.
Within its architectural framework, the emphasis is firmly placed on the educational journey itself, subtly enhanced by an architecture of understated elegance and quality. Ensuring the new additions are a natural extension of the existing broader school environment was integral. The approach saw the combining of flexible learning areas through connective interior and exterior spaces. The new precinct fosters a sense of ownership, wellbeing, and comfort for students, whether working in small groups, year levels, or as part of the wider school activities.
A generous new central hub anchors the junior campus as a key gathering space of connection. Imagined as a welcoming space where students, parents, and teachers can interact, learn and play, the space is founded on a connection to both light and warmth. The result sees a redevelopment that provides for the advancing needs of modern education, while considering the character and community building importance of such an established school context.
Credits
Sally Draper Architects
Photographer: Trevor Mein
Awards
AIA (Victoria) Educational Award, Shortlisted 2018









