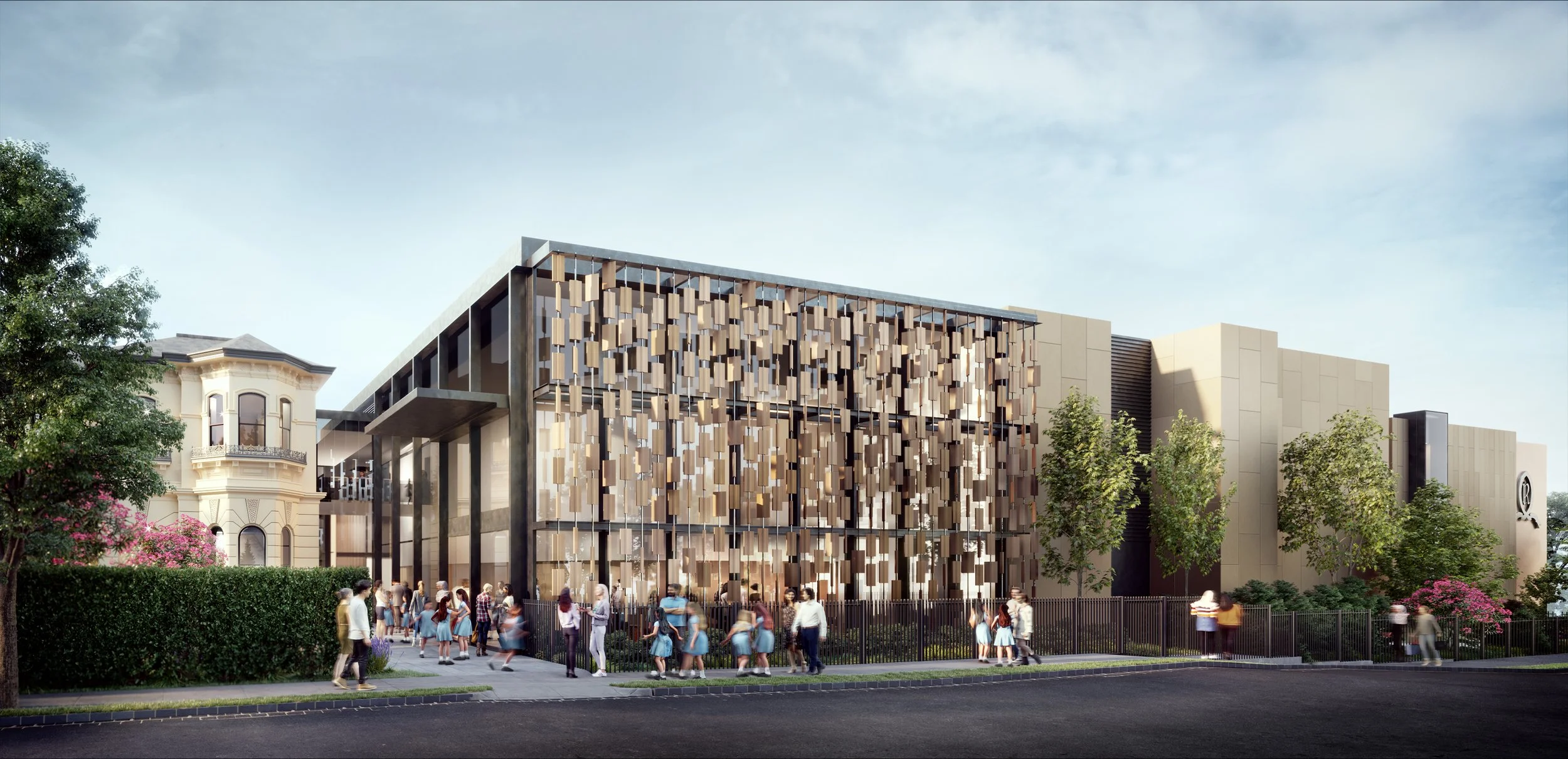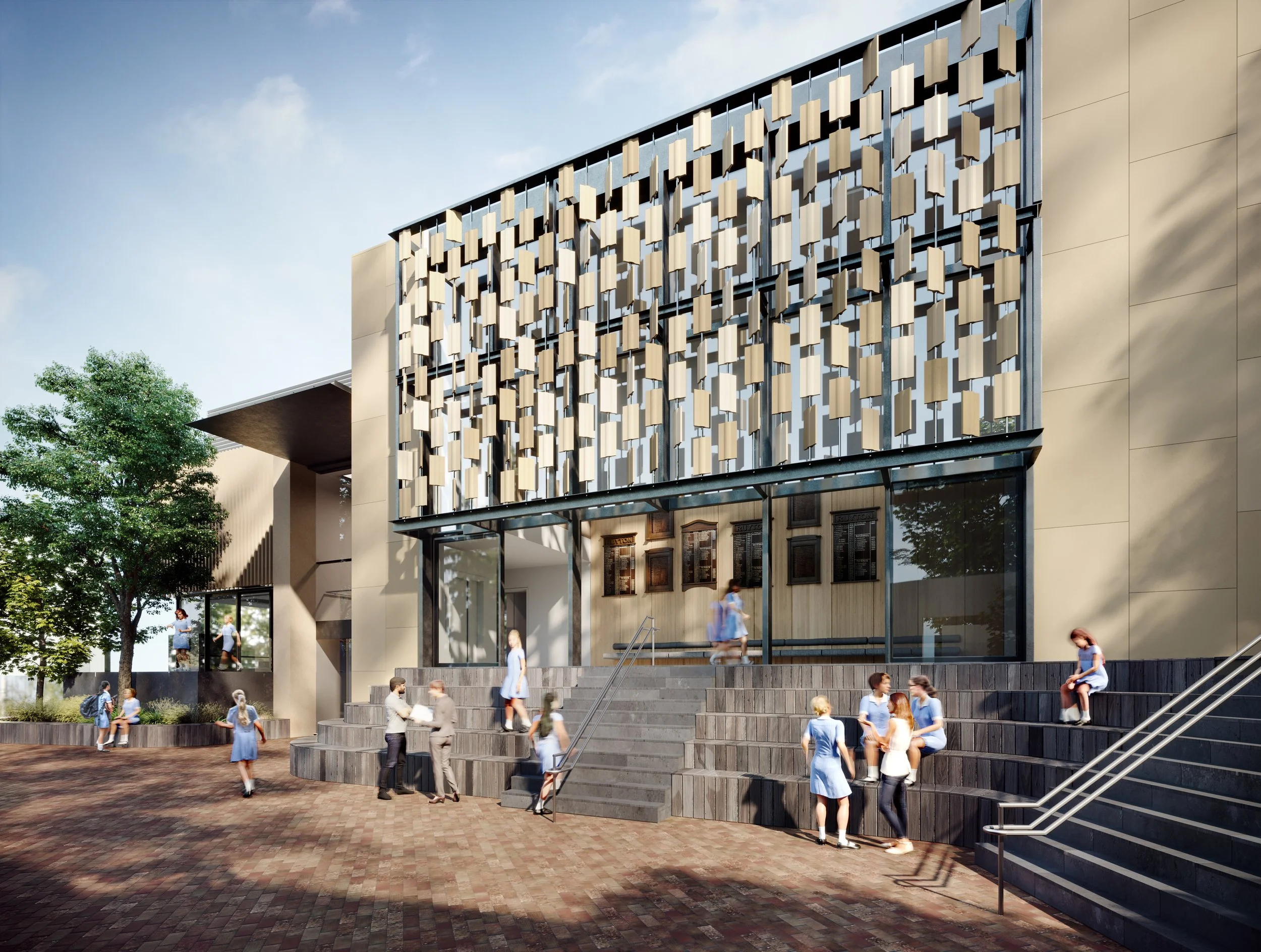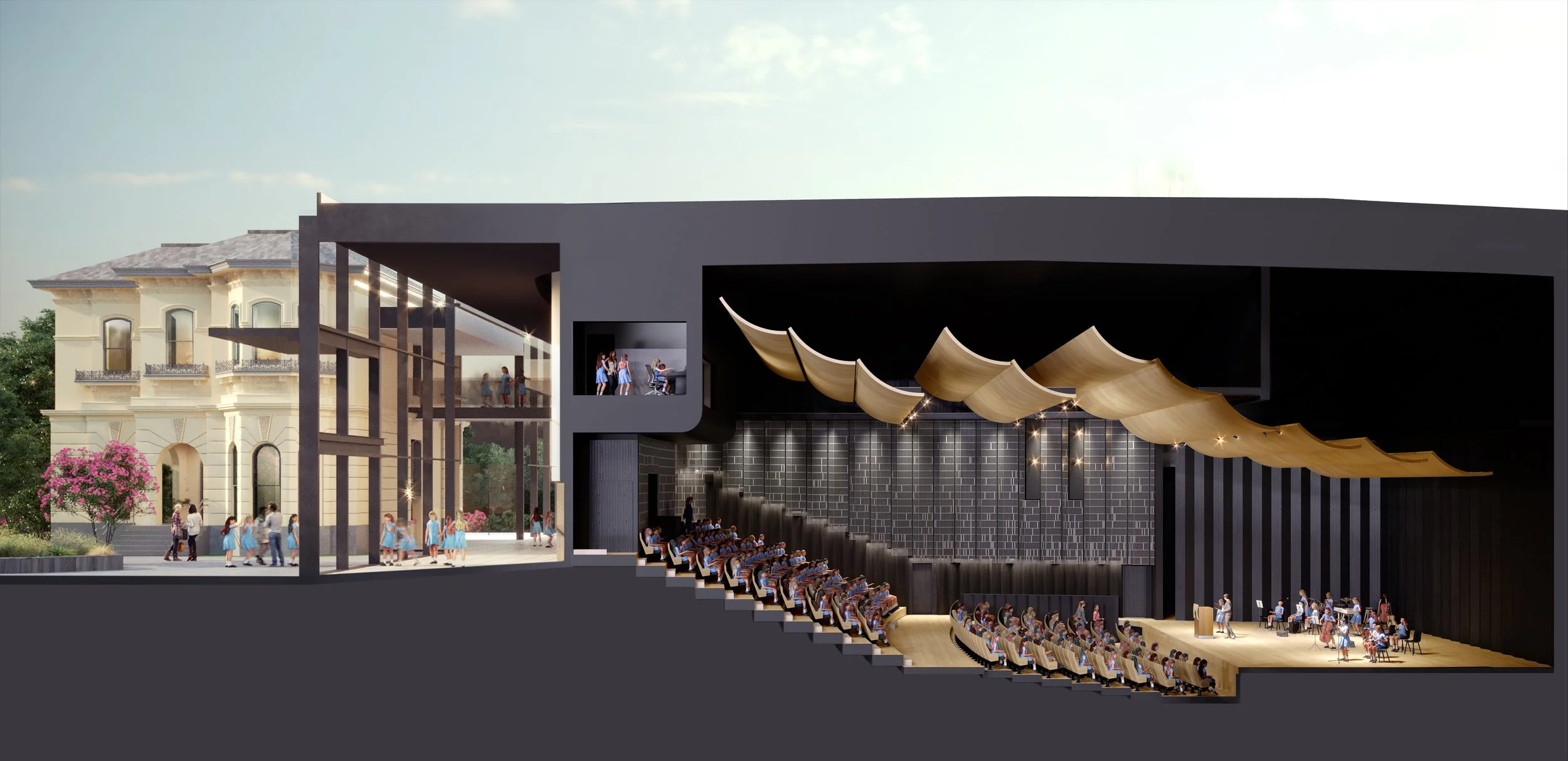
The Verrocchi Performing Arts Centre
Ruyton Girls’ School
2024
Melbourne, Victoria
Wurundjeri Country
Embedded within the heart of Ruyton Girls’ School in Kew, the new Verrocchi Performing Arts Centre and Library Resource Centre realises a long-term masterplan to consolidate and elevate the school’s northern precinct. The project connects existing buildings across a challenging site, while defining a new civic presence through a series of carefully scaled and materially-rich forms.
Spanning four levels, the facility integrates a new 630-seat auditorium, black-box theatre, rehearsal and tutorial rooms, and a purpose-built dance studio. A reimagined former building now houses the library, with tiered reading zones, seminar spaces and quiet study areas arranged to support age-specific modes of learning. The journey through the building is both spatial and symbolic – students’ progress through a processional sequence that reflects their transition through the years.
Circulation is central to how the spaces all connect, animating the in-between areas and drawing natural light deep into the plan. A robust, tactile material palette of sandstone-coloured concrete panels and shade elements with warm interior timber linings respond to the established residential context. Designed in close collaboration with educators and specialist consultants, the building champions both performance and the unseen craft that supports it - offering layered opportunities for learning both on and off stage.
Credits
Sally Draper Architects and Hayball in Association



