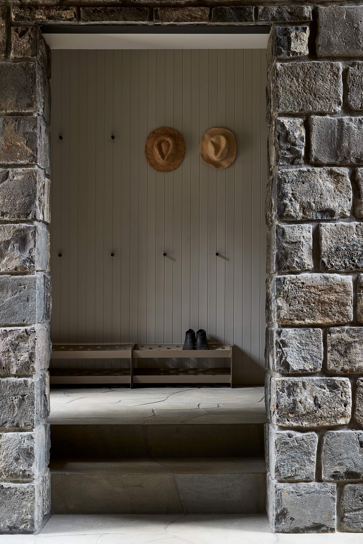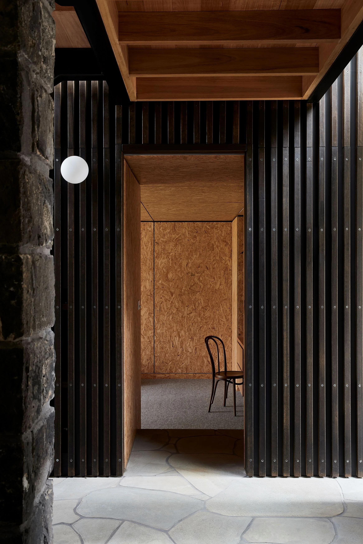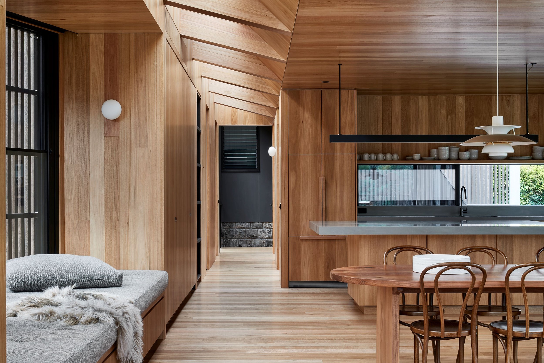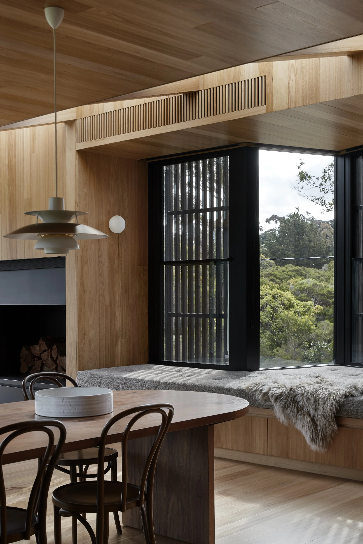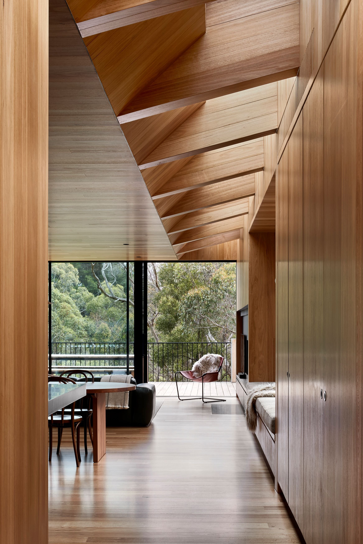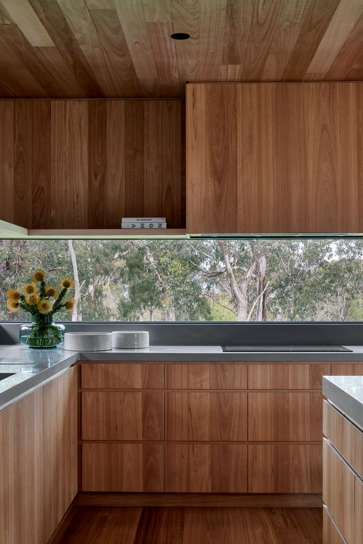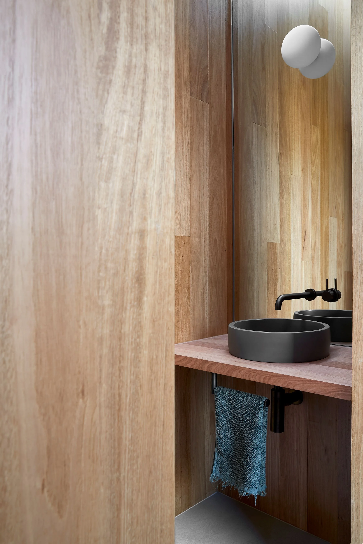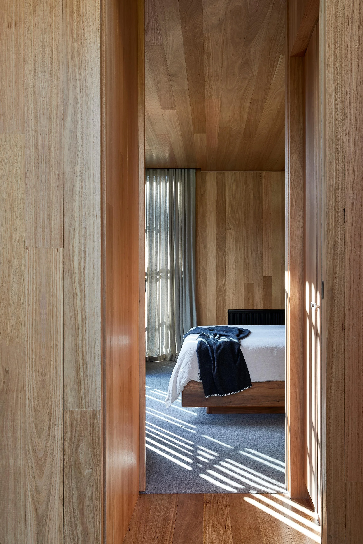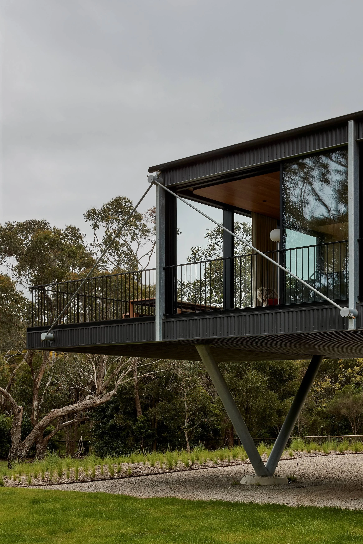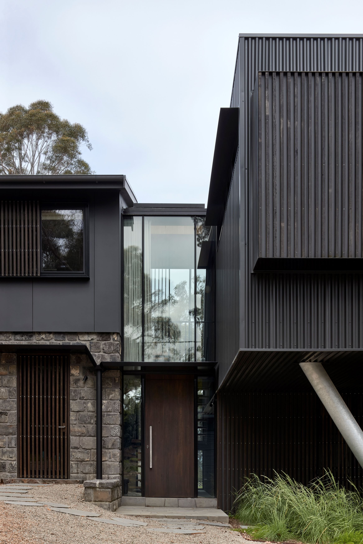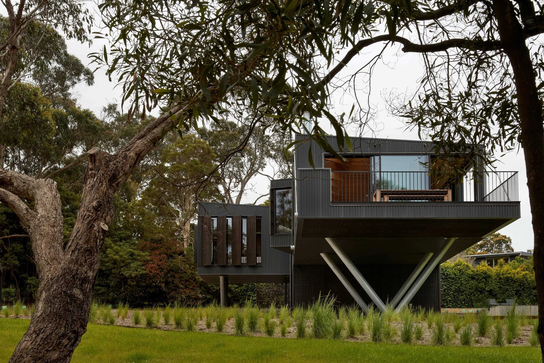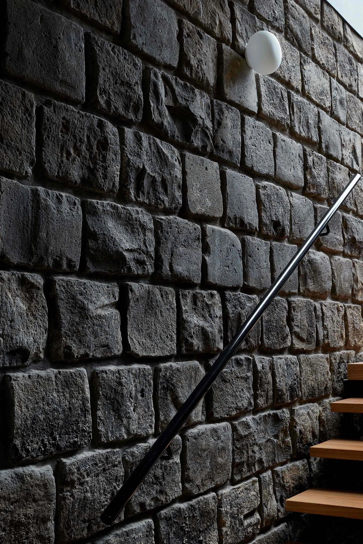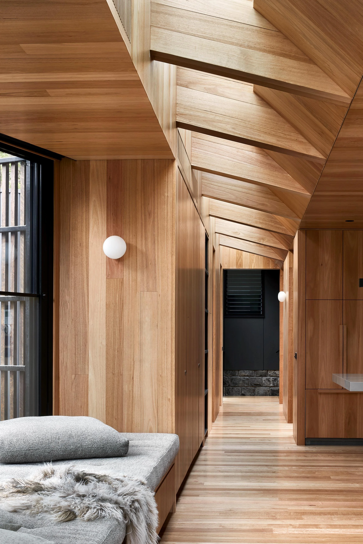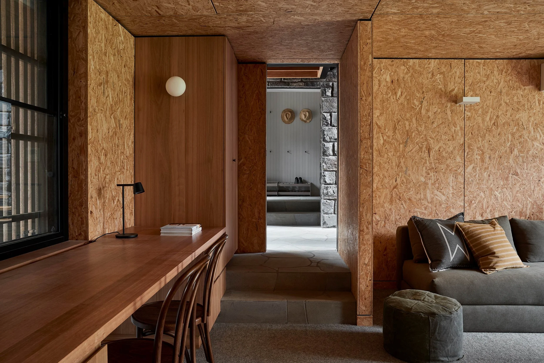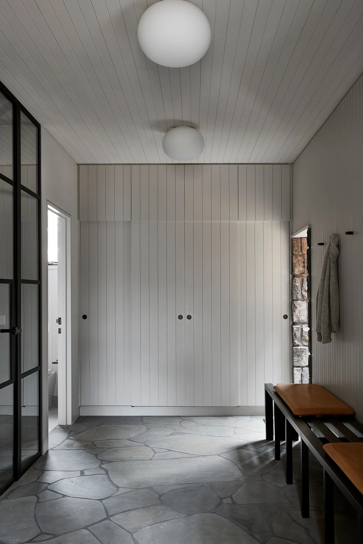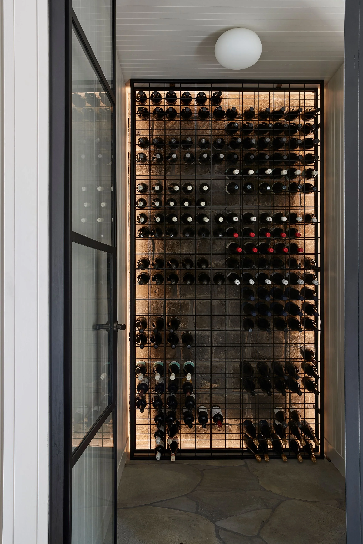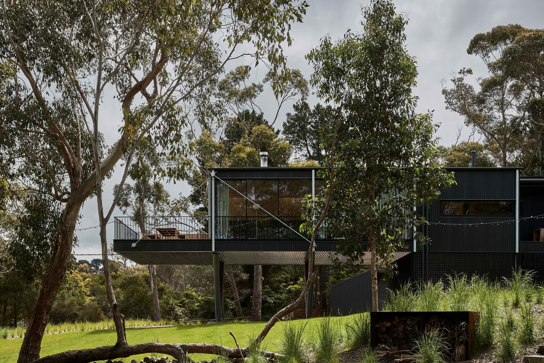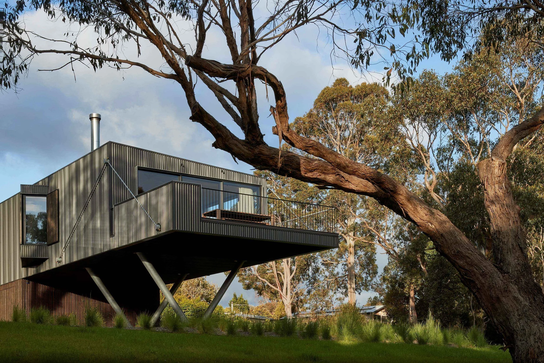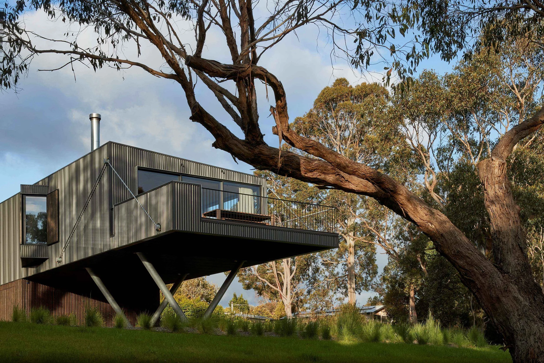
Shoreham House
2022
Shoreham, Victoria
Bunurong Country
Creating the feeling of being set amongst the trees, Shoreham House combines a protective metal outer shell while also being a welcoming and cocooning retreat. In a process that reimagines an existing Mid-Century beach house, the new volume sits elevated on steel V-shaped columns referencing the site’s forked eucalypt trees. A glazed link connects the old and new elements, ensuring the cottage retains its ‘beach-shack’ simplicity, allowing the extension to unfold as an immersive, open-plan refuge. Clad in durable materials to address bushfire requirements, the home balances both a resilience to the elements with a light-filled internal warmth and serenity. It is through the integration of passive design principles, salvaged materials, and sustainability measures that an enduring longevity and sensitivity is formed. By framing the home with air, light, and the surrounding landscape, the house embodies a new identity ideal for a refined, elevated coastal lifestyle amongst the tree canopies.
Credits
Noxon Architecture
Photographer: Shannon McGrath

