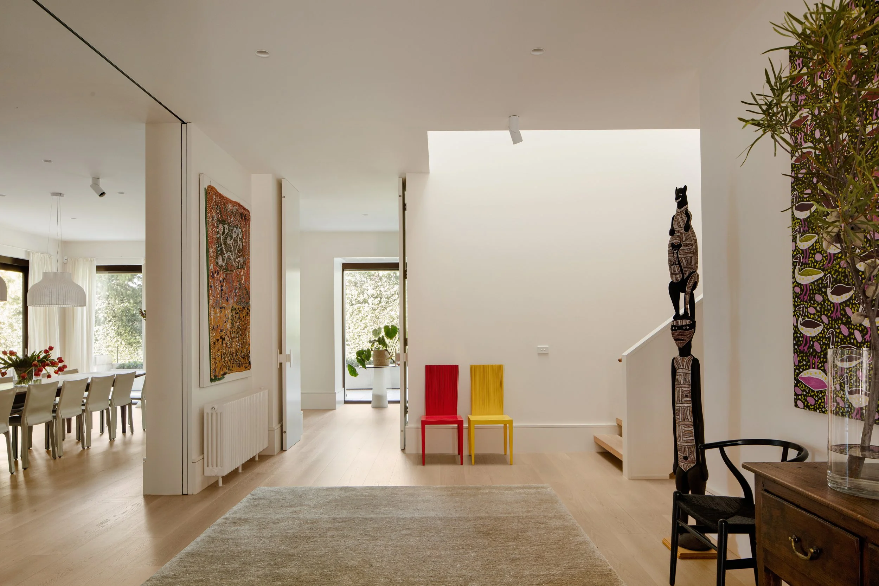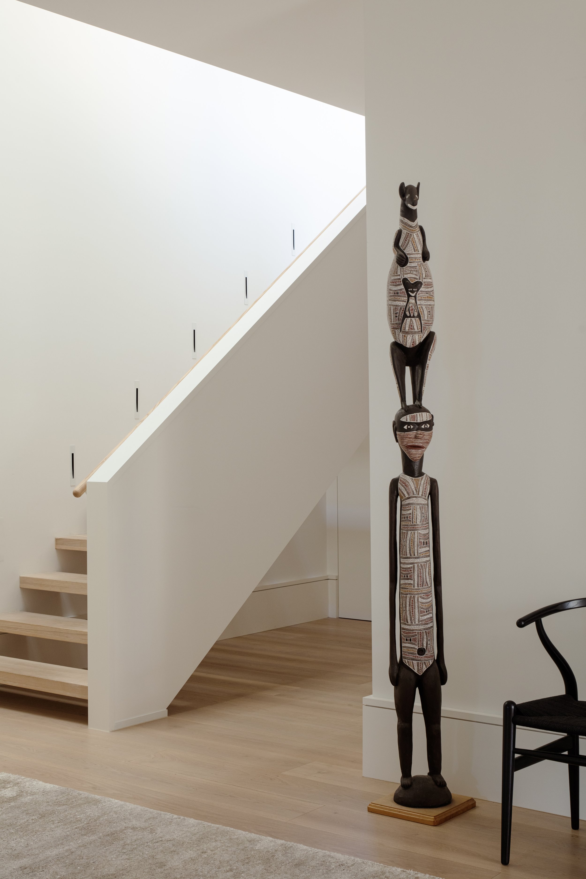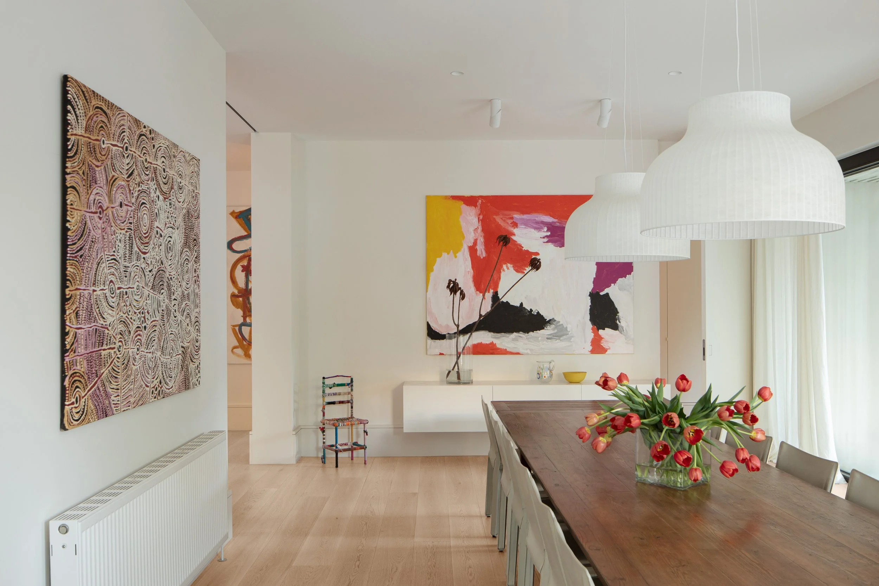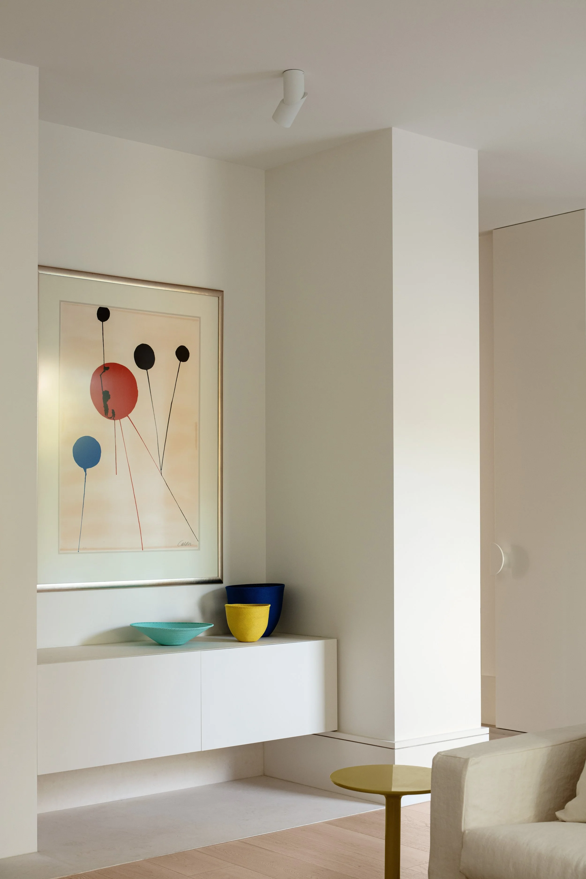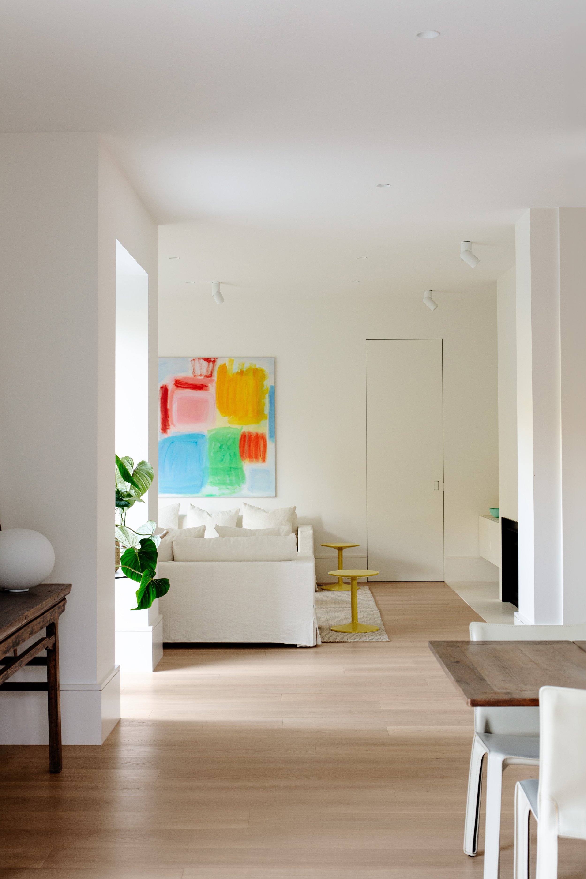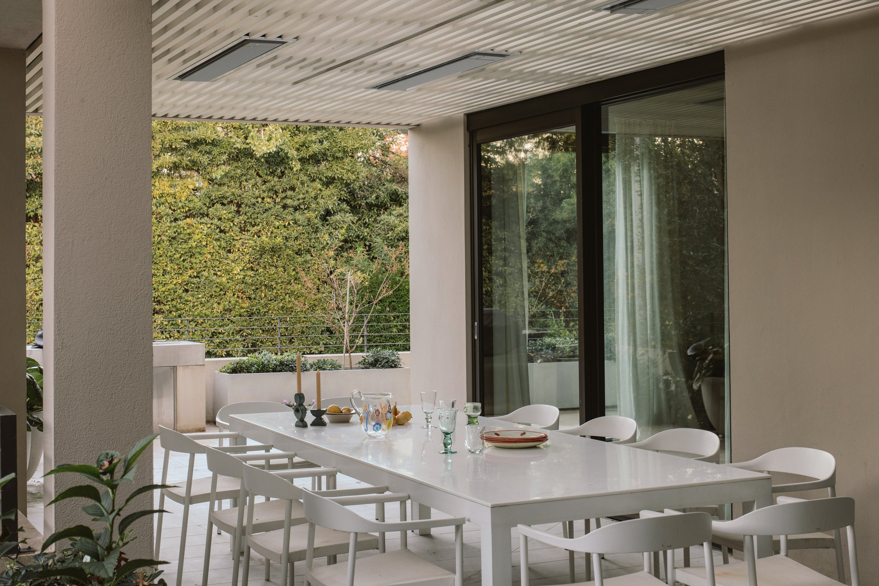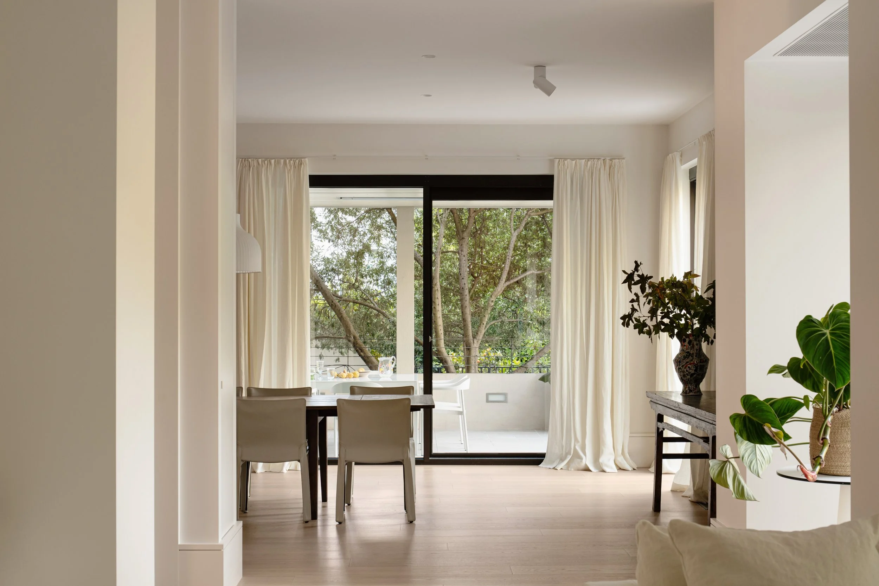
South Yarra House
2024
Melbourne, Victoria
Wurundjeri Country
This project transforms an original Marcus Martin house, which had previously undergone renovations but remained enclosed and cramped despite its significant size. By strategically removing walls and reconfiguring the layout, the spaces have been opened and transformed, creating new connections and a seamless flow between living areas and exterior spaces.
The redesign enhances the relationship between the interior and the surrounding garden, with long vistas now visible from every aspect of the house. This connection to the outdoor environment brings a sense of tranquility and openness, enriching the overall living experience. The careful blending of formal and informal areas allows the house to function effortlessly, resulting in a cohesive, expansive, and welcoming atmosphere.
A soft, warm palette of whites and timber has replaced the hard-edged corporate aesthetic of the previous renovation. This new approach creates a more inviting, natural realm throughout, while an abundance of natural light streams in from all sides, further enhancing the openness and warmth of the space.
Credits
Sally Draper Architects
Photographer: Ben Hosking

