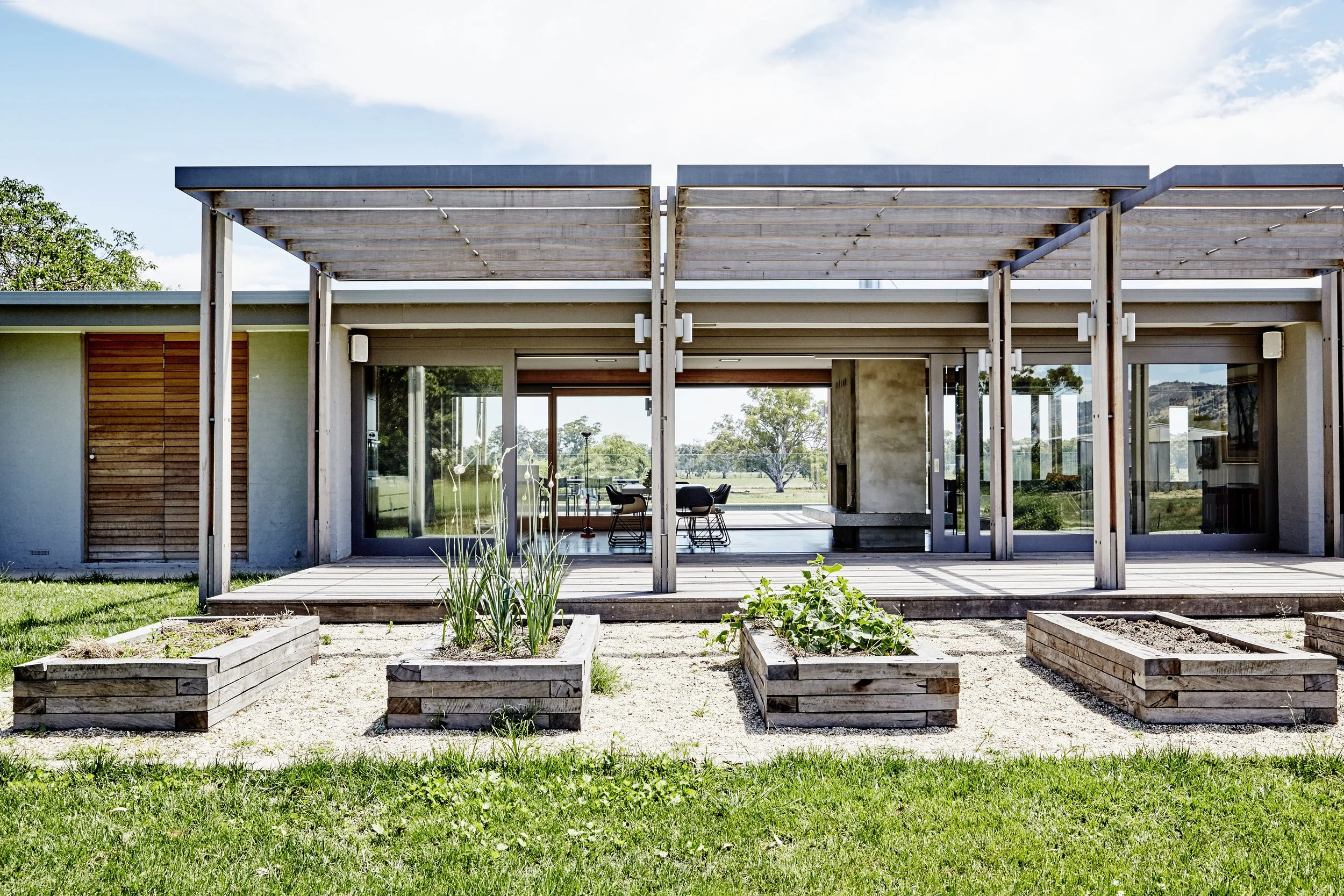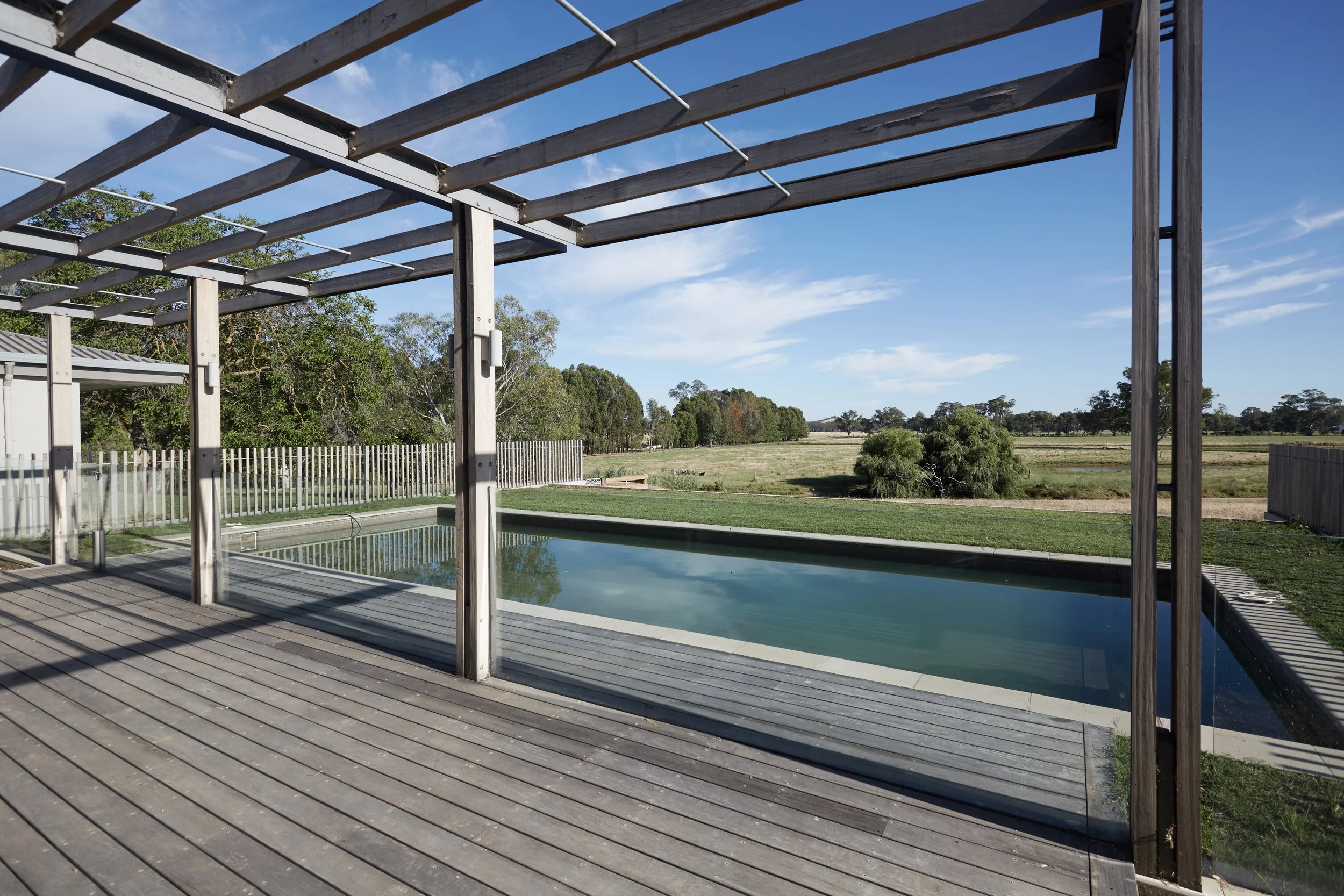
Tallarook House
2015
Tallarook, Victoria
Taungurung Country
Originally designed by Neil Clerehan in 1971, Tallarook House has been reimagined to open the living spaces to the surrounding landscape, creating a seamless connection between the indoors and outdoors.
The remodeling highlights a large central fireplace and extended hearth, which anchors the central living areas, becoming a focal point for both warmth and social interaction within the house. Earthy, robust materials complement the rural setting, providing a warm, relaxed atmosphere while meeting the demands of life on a working farm. The transformation of the house from a series of small, enclosed spaces into expansive, open living areas allows for a greater sense of flow and connectivity.
A new garden ha-ha wall opens the pool and house to uninterrupted views across the farmland towards the river beyond. New outdoor living areas are defined by sturdy timber and steel pergolas, timber decks, and vegetable boxes, creating generous spaces for both leisure and connection with nature.
The retention of Clerehan’s original, beautifully detailed joinery and fittings adds character and continuity to the house, while the introduction of a limited new material palette complements the existing within a contemporary rural context.
Credits
Sally Draper Architects with Nexus
Photographer: James Greer






