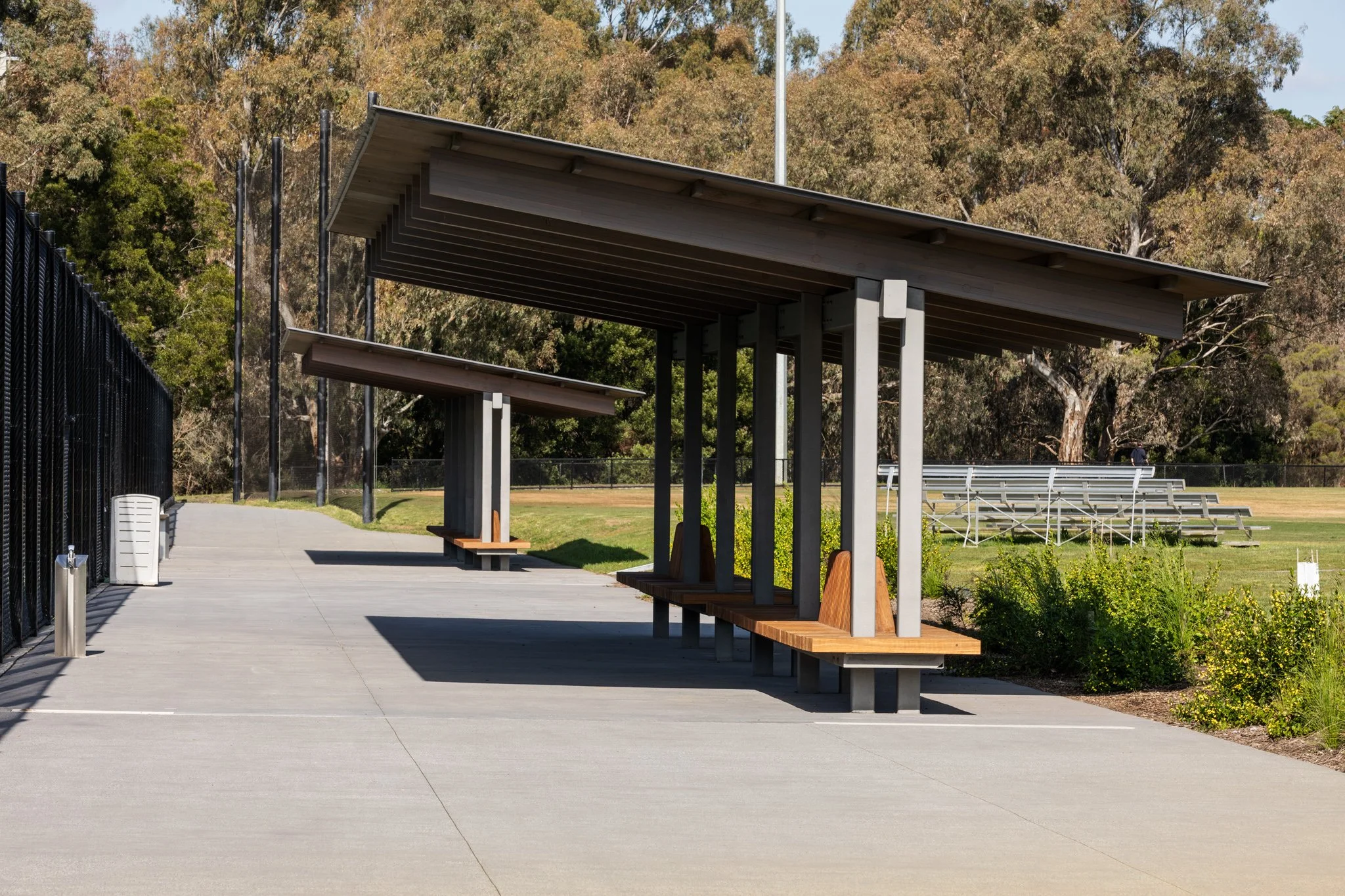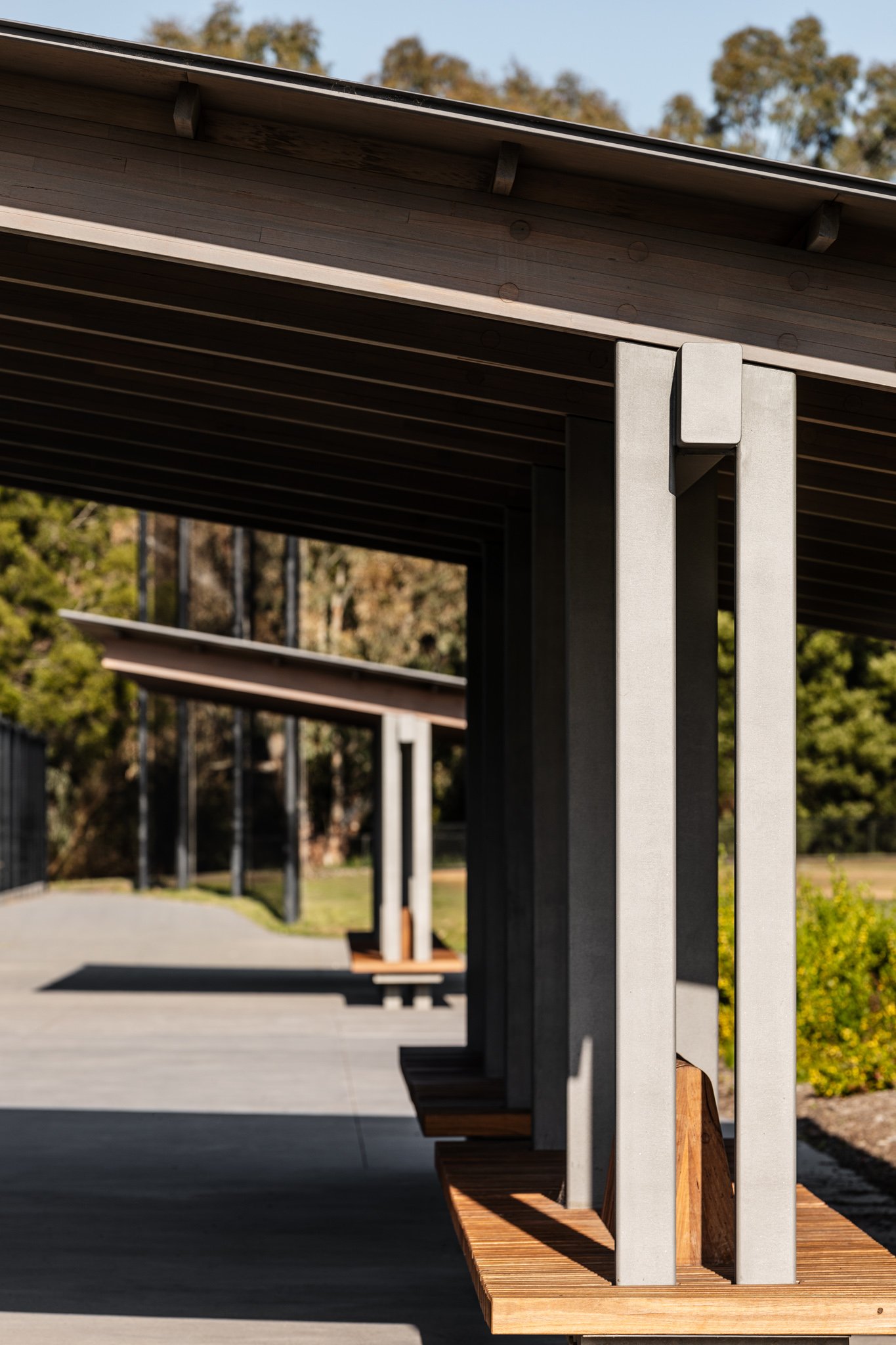
Tennis Centre
Trinity Grammar School
2022
Melbourne, Victoria
Wurundjeri Country
The new Tennis Centre represents a key development within Trinity's Bulleen sporting precinct, creating a centralised hub for athletic engagement and fostering community connections. Situated between the school’s premier sporting ovals, the design integrates seamlessly into the landscape while elevating the presence of the tennis program. With eight tennis courts and two shelters, the centre provides both functional sport facilities and a new architectural language for the campus.
The two shelters are strategically positioned to offer panoramic views over the courts and ovals, creating a shared space for boys, staff, parents, and spectators alike. Designed as elegant, finely detailed landscape elements, the shelters offer seating, shade, and rain protection that is both understated and purposeful. While modest in scale, their structural clarity introduces a fresh architectural vocabulary that complements the natural landscape.
Soft, natural materials draw from the surrounding eucalypt canopy, creating a harmonious relationship between built form and nature. The shelters' structural expression also serves as a didactic tool, offering a learning experience for the boys as they observe the materials and construction principles at play.
The new Tennis Centre precinct not only serves as a functional sporting venue but also contributes to the evolving identity of the campus, instilling a sense of pride and connection in the school community. In its simplicity, the centre embodies the values of elegance, durability, and a strong connection to the environment.
Credits
Sally Draper Architects
Photographer: Trevor Mein






