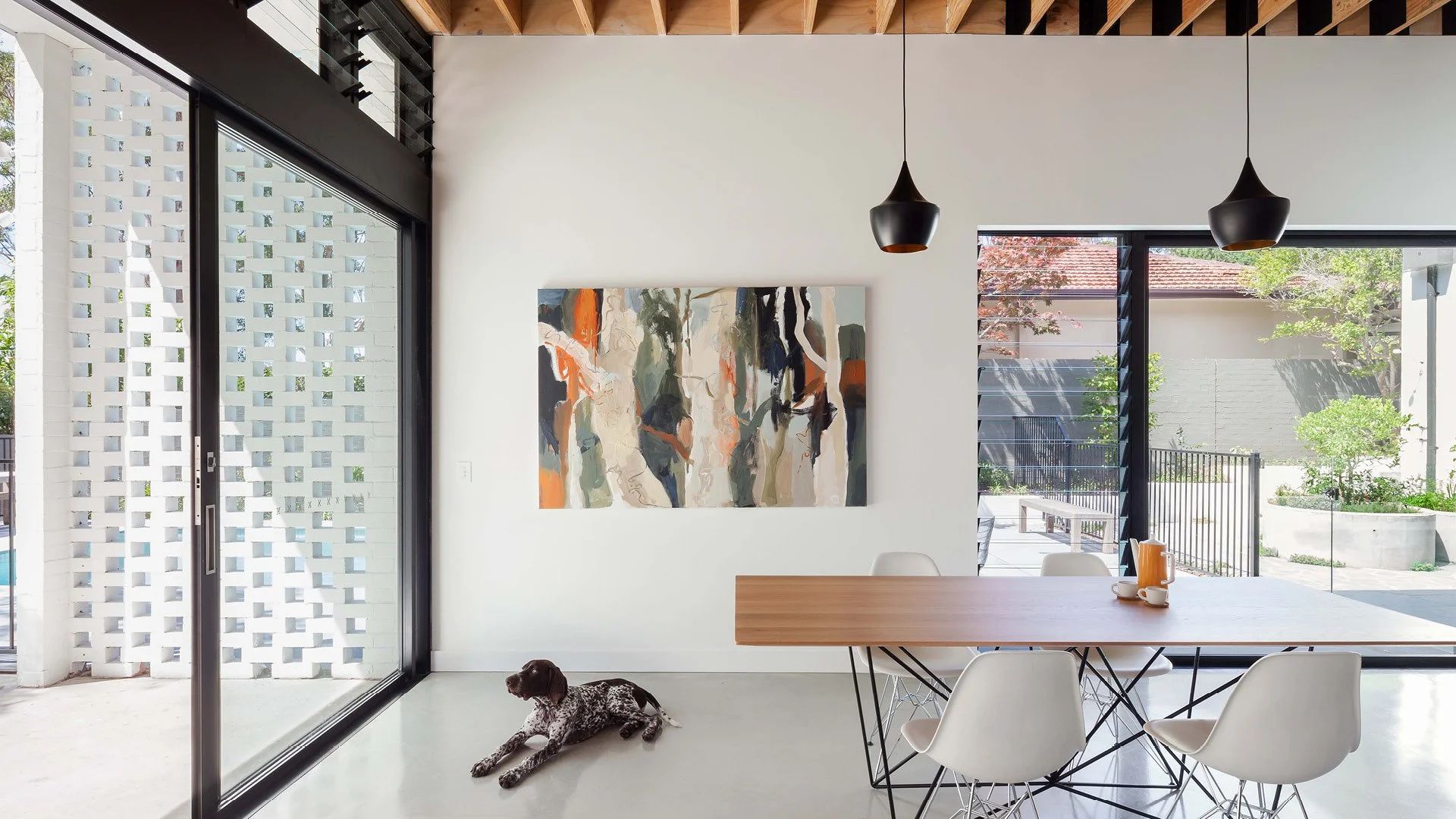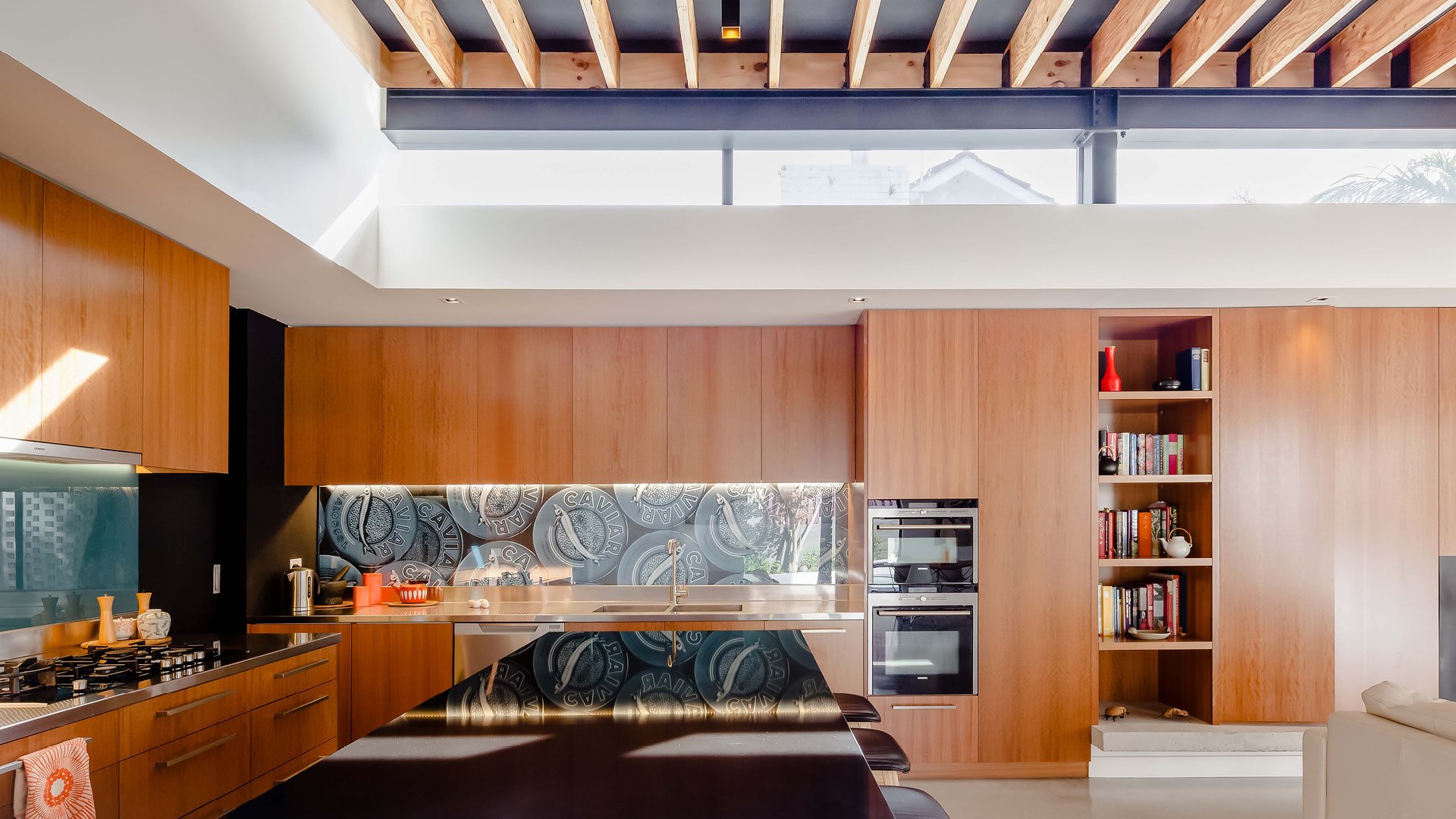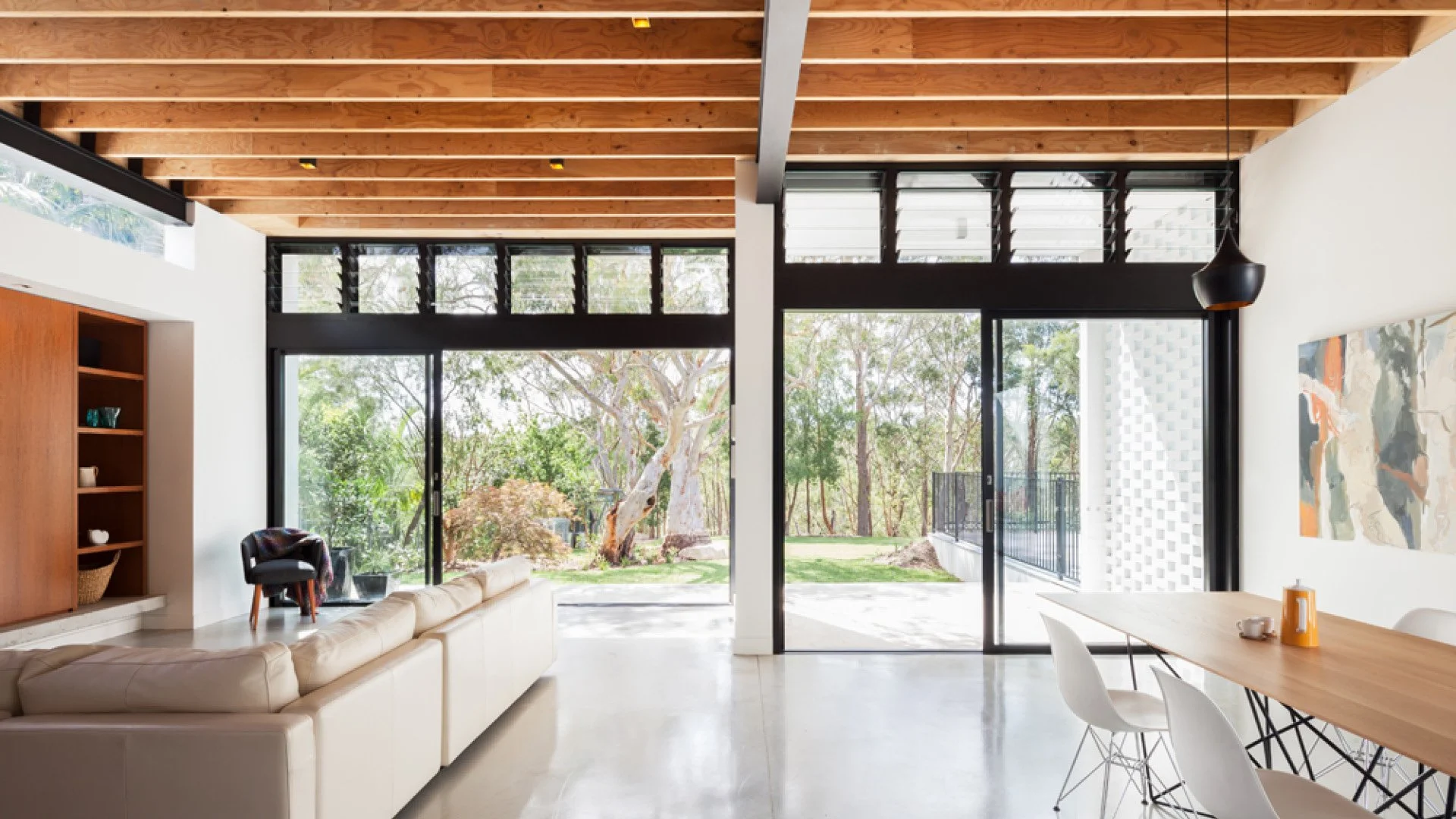
Turramurra House
2010
Turramurra, NSW
Darramurragal Country
With a series of levels that terrace their way down the site, Turramurra House opens and connects to the adjacent national park outlook. As a newly built home for a young family immersed amongst an idyllic natural setting, glazing and seamless thresholds emphasise connection to the surrounding eucalypts and landscape beyond. With a unique setting adjacent native bushland, strict bushfire requirements are seamlessly integrated with automated shutters and fire-resistant materials subtly employed throughout. A masonry brick base grounds the home, with the steel-clad upper level allowing the home to celebrate its setting and outlook. Three majestic Scribbly Gums inform the two-storey spatial planning, around which a series of robust, low-maintenance spaces were created. Animated by the moving shadows created as the sun passes through the treetops, the natural and raw palette inspired by the Scribbly Gums balances a crisp formal expression amongst more informal organic elements.
Awards
Houses Awards Shortlisted New Houses over 200m², 2014
Credits
Noxon Giffen Architects
Photographer: Katherine Lu












