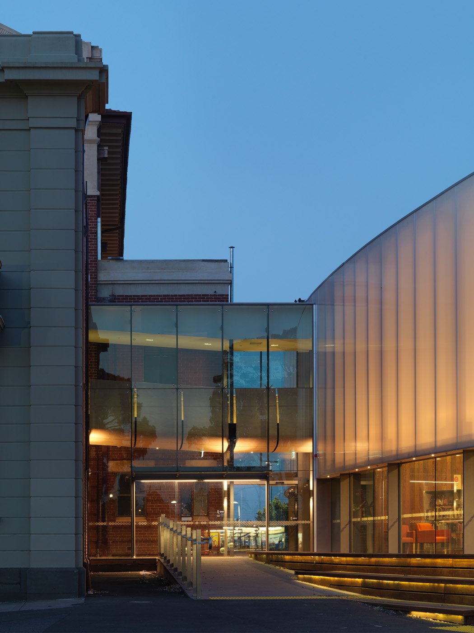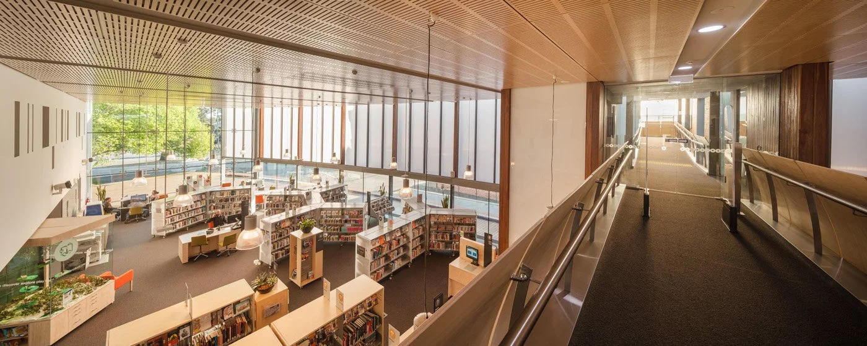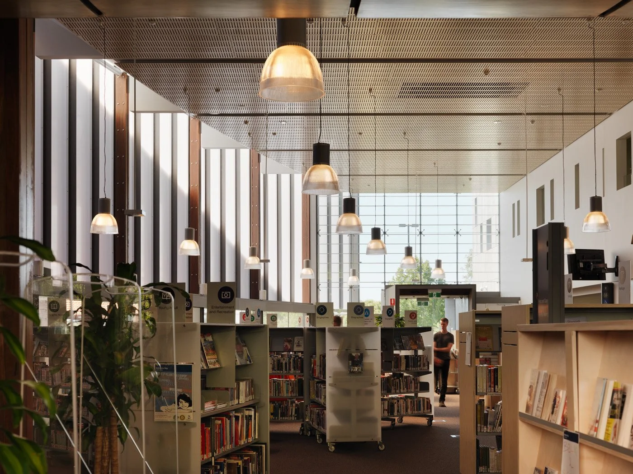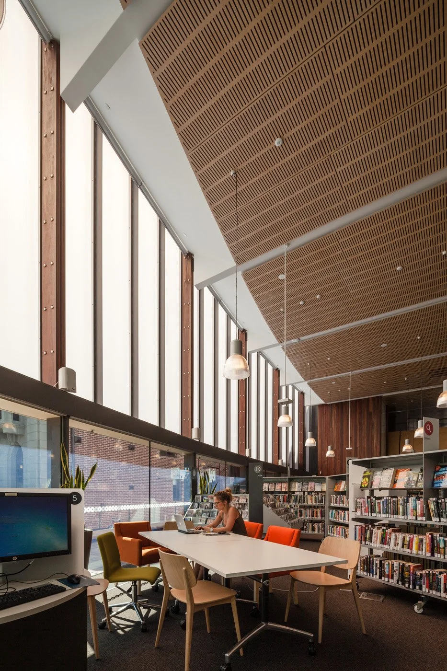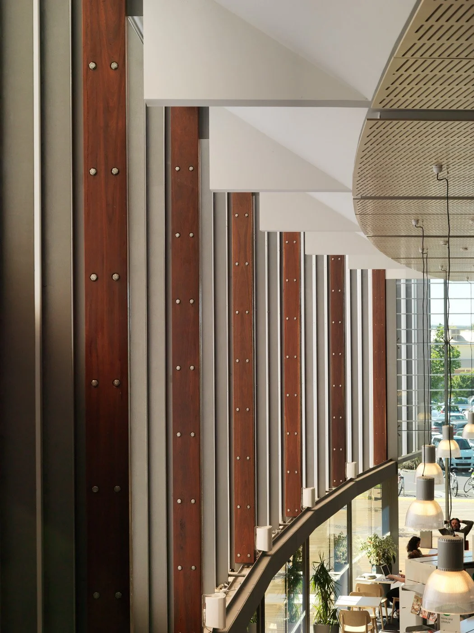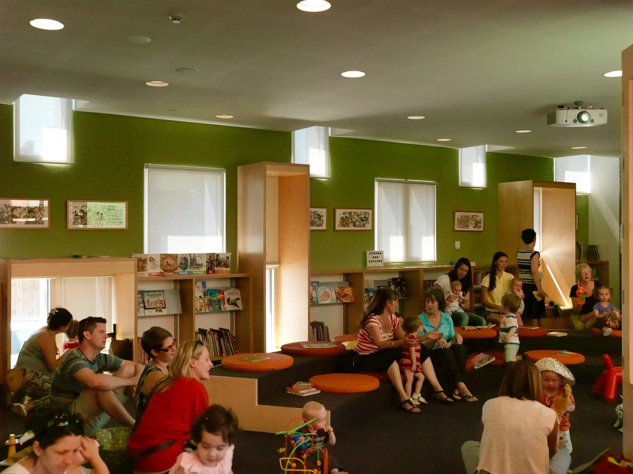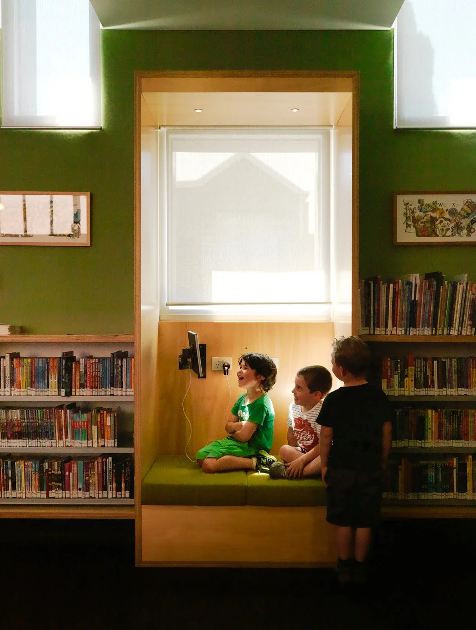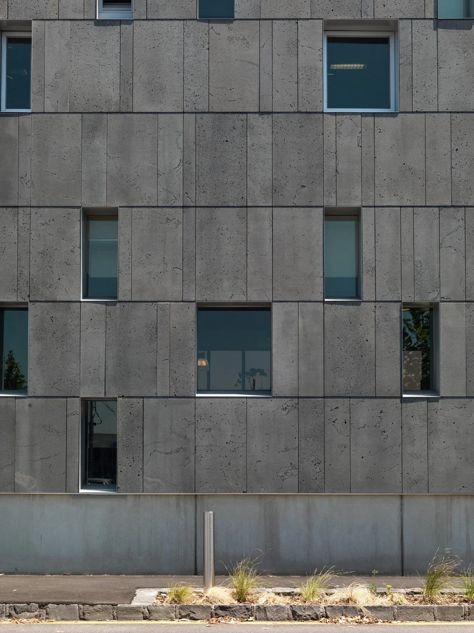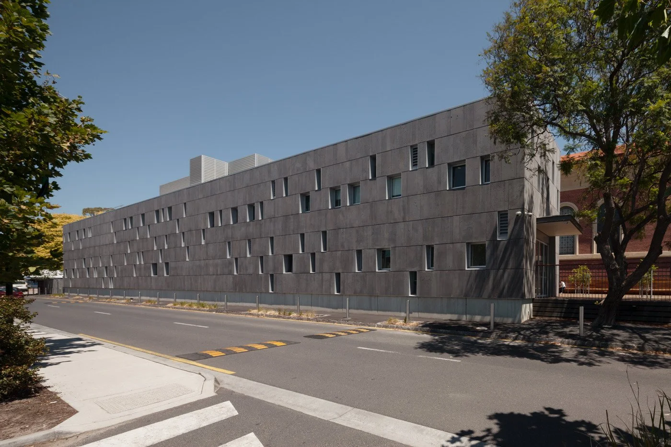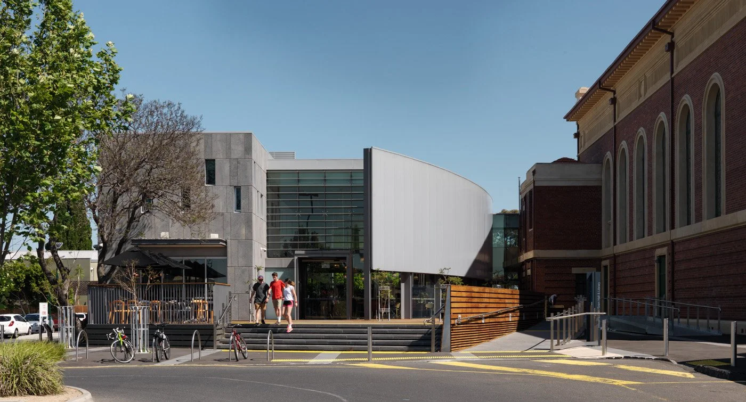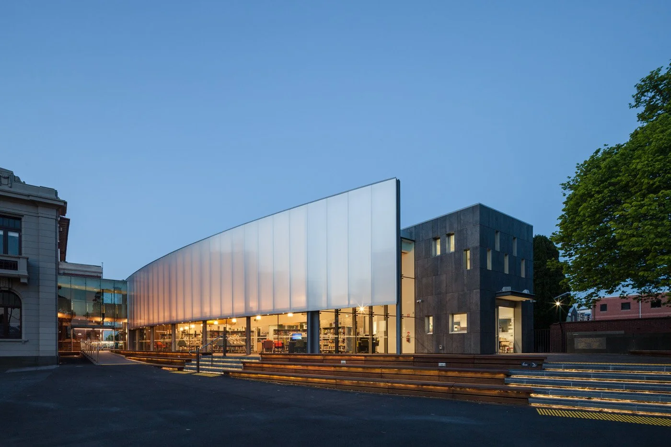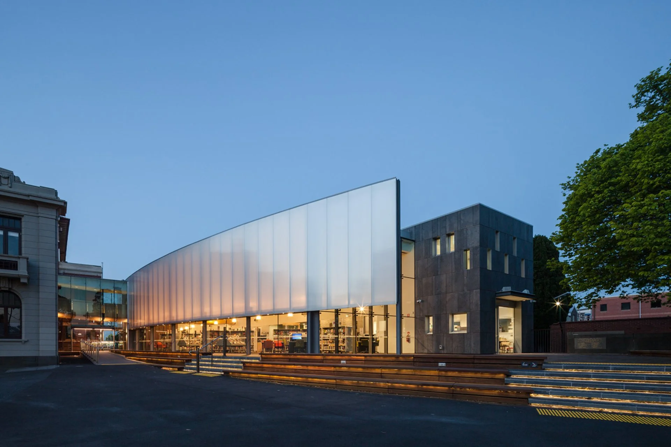
Williamstown Library
2012
Melbourne, Victoria
Bunurong Country
Positioned adjacent to the district's historic Town Hall at the threshold of Williamstown's commercial heart, Williamstown Library represents a significant intervention within a previously neglected part of the town. As a new civic space that offers a sequence of internal and external community areas, the Library provides a vibrant new cultural hub for the community.
The building is articulated through two primary forms that reference the area and its character: an elongated bluestone block, embedding it within the site's history and materiality, and a softly curved polycarbonate shell, imbedding a lightness and fluidity to the structure. The solid mass of built elements offer a point of contrast, the rectilinear geometry grounding the organic curved form to the site.
Beyond its formal considerations, the library aims to set a benchmark for the development of libraries within the locality through its considered integration of ESD (Environmentally Sustainable Design) measures. These include a thermal labyrinth, harnessing the natural cooling and heating properties of the earth, natural ventilation systems, automated night purge strategies for passive cooling, and sophisticated water collection and reuse systems. As a building that speaks to both its place and its time, it represents a contemporary civic space, grounded and reflective of priorities of longevity and sustainability.
Awards
AIA (Victorian Chapter) Commendation Award, Urban Design 2014
Credits
Sally Draper Architects with Mitsuori Architects
Photographer: Trevor Mein

